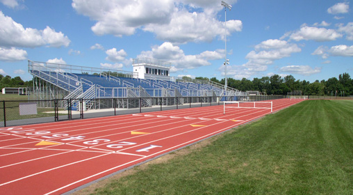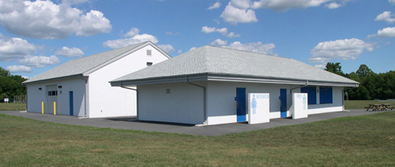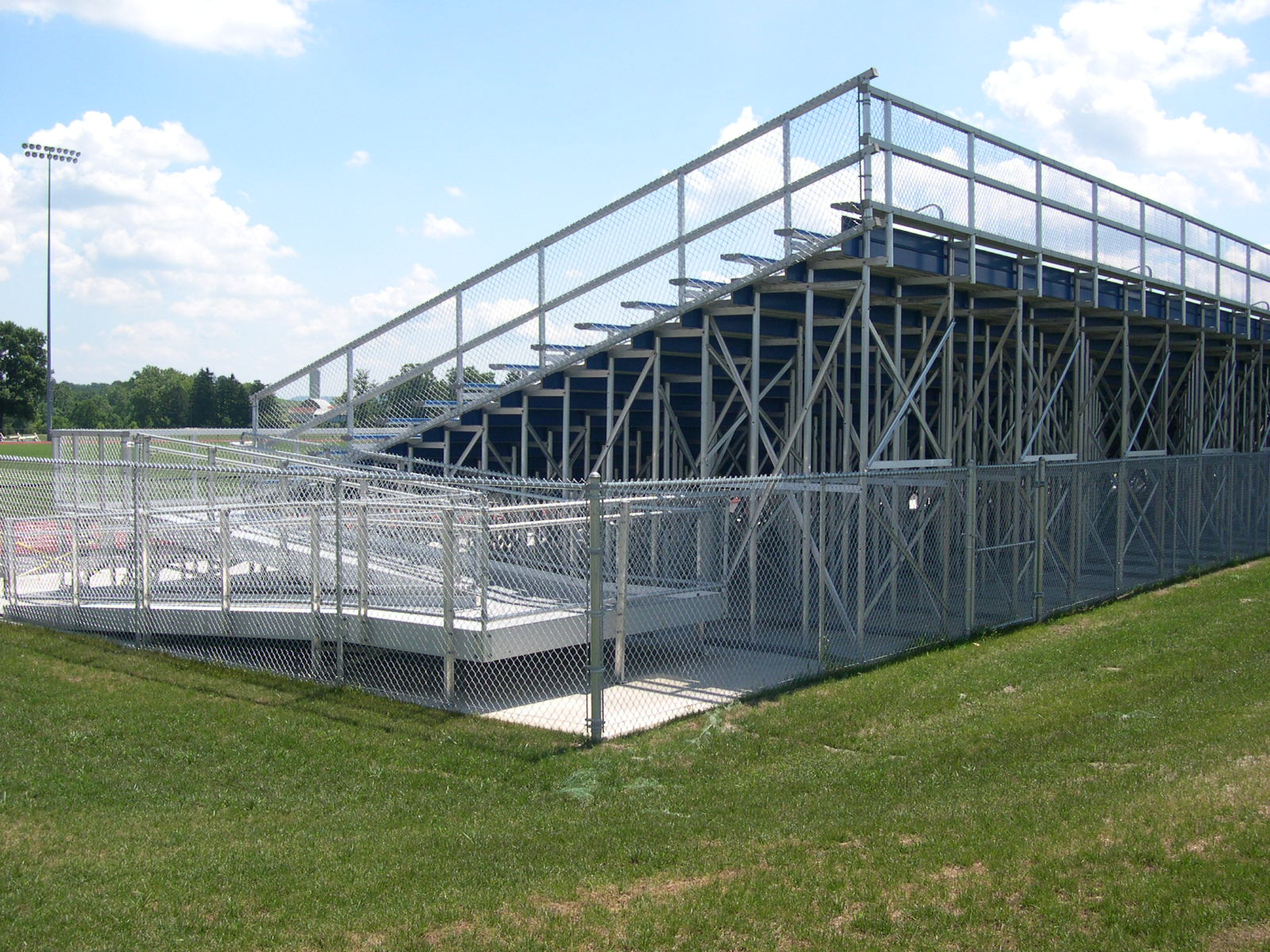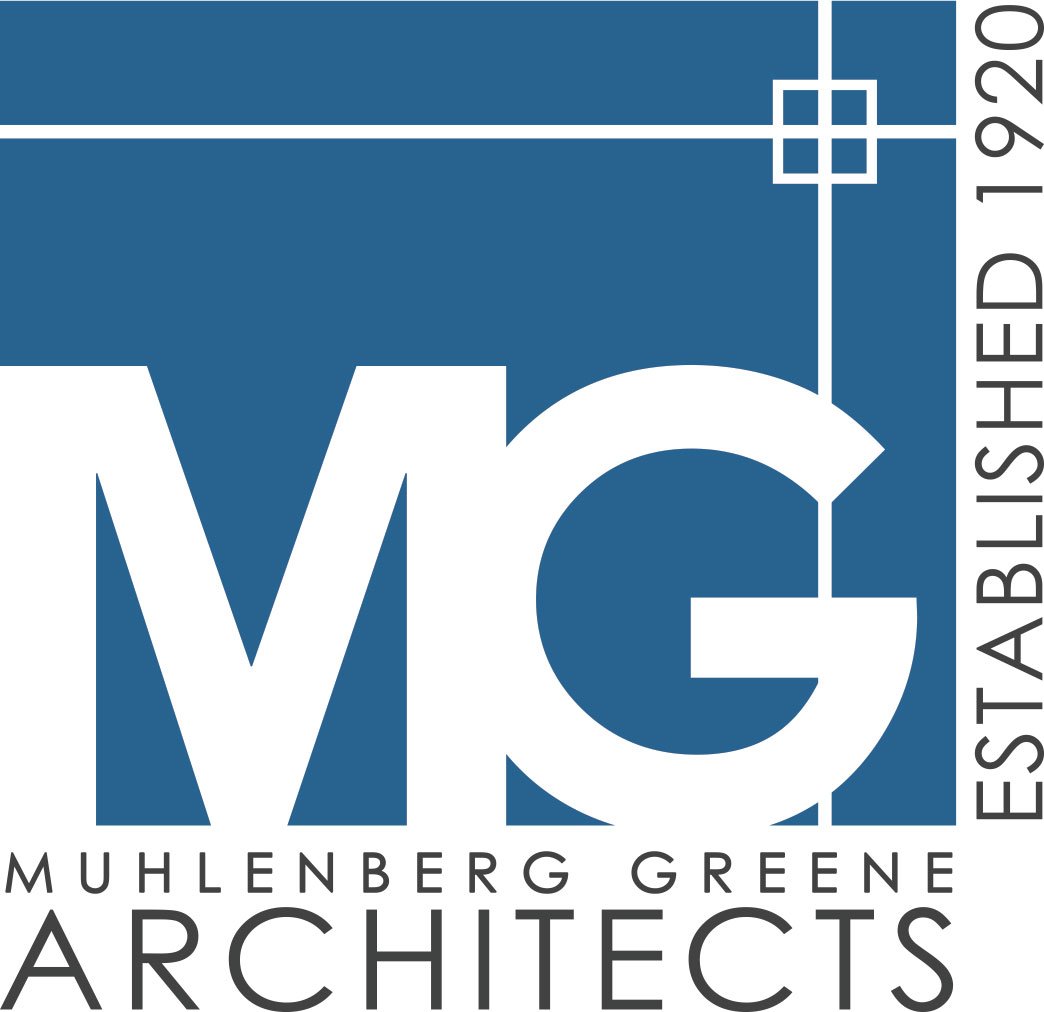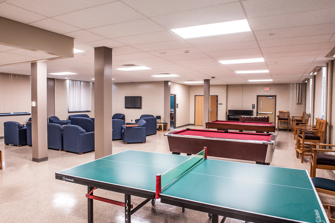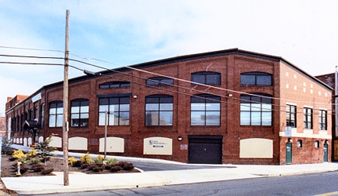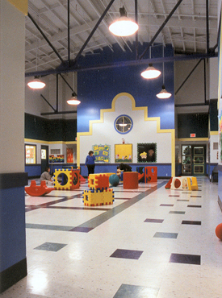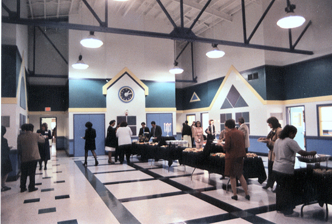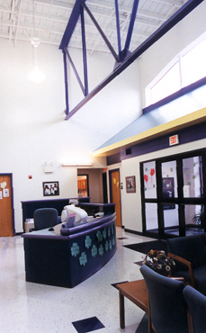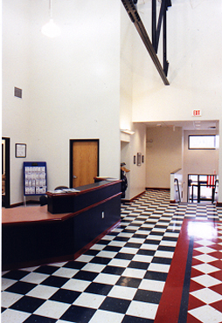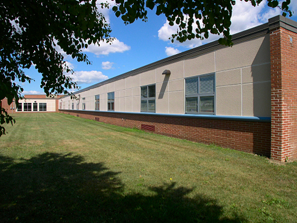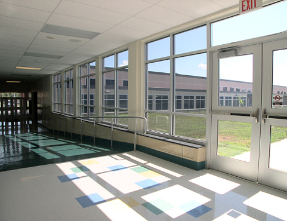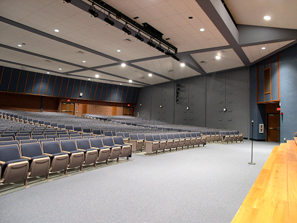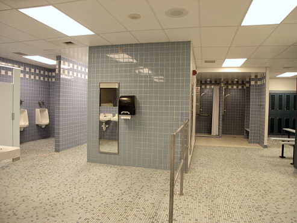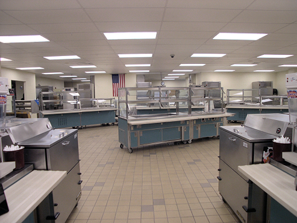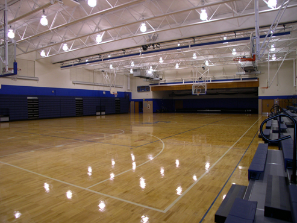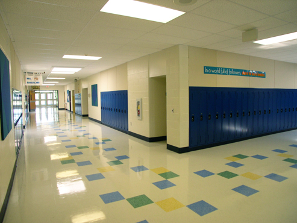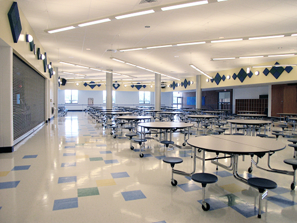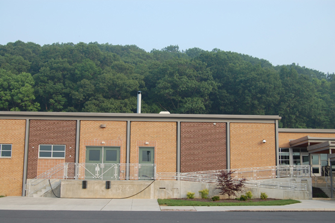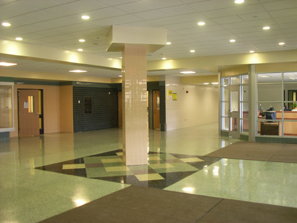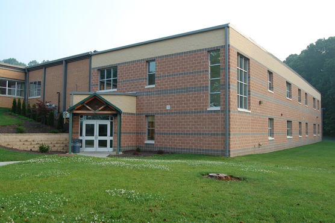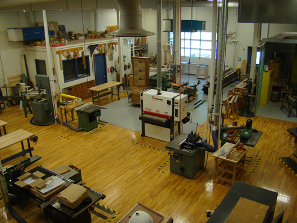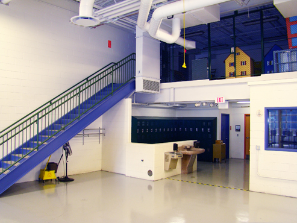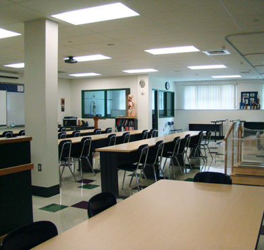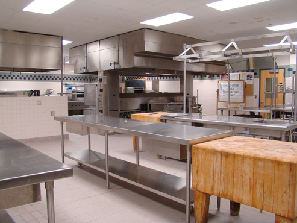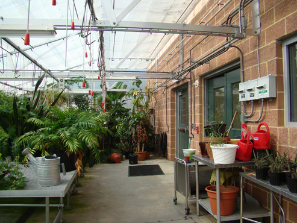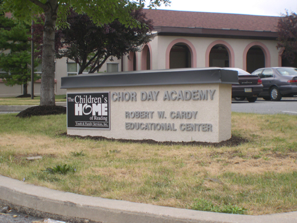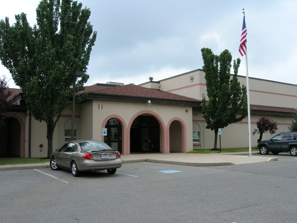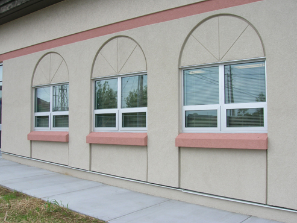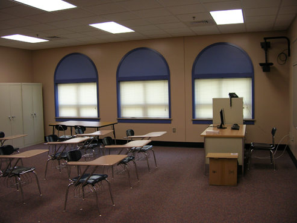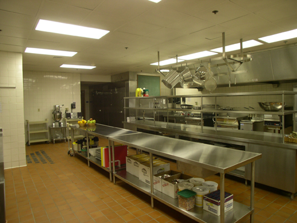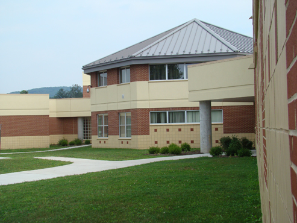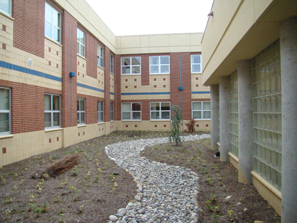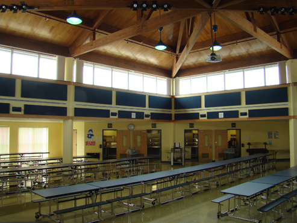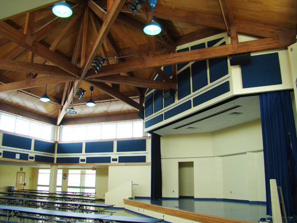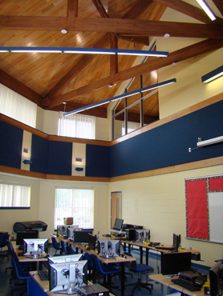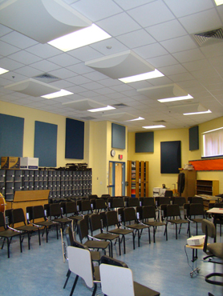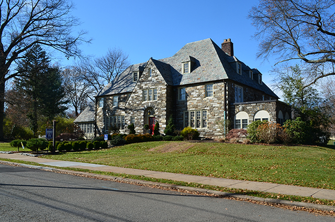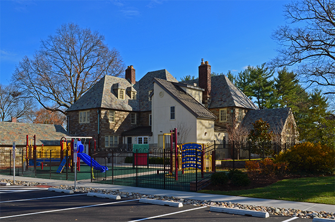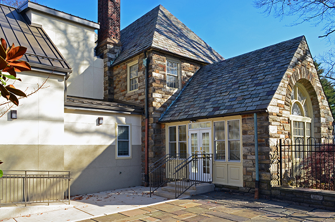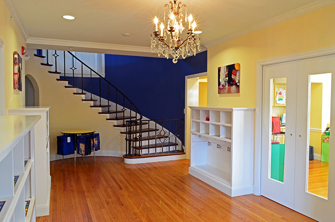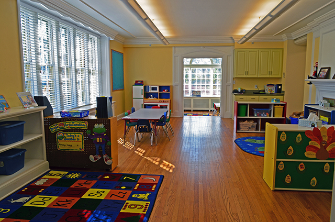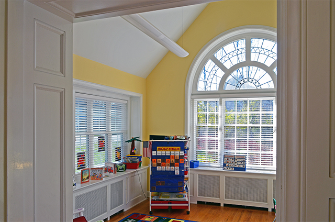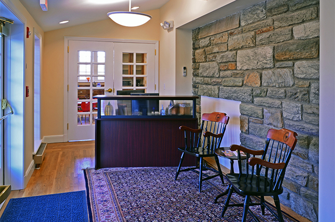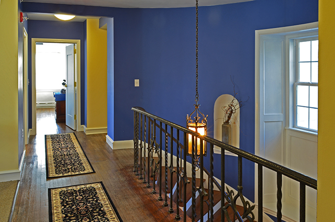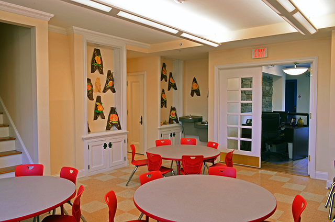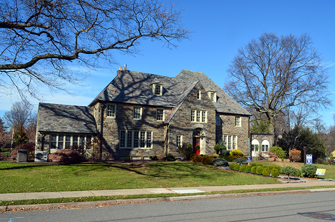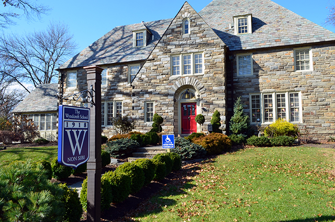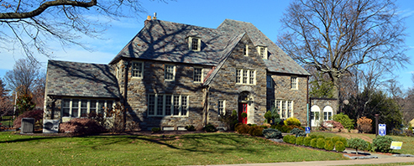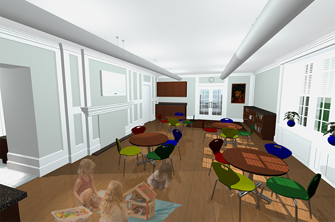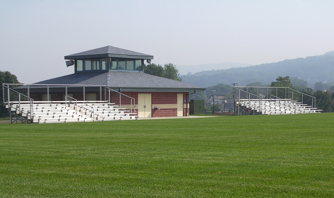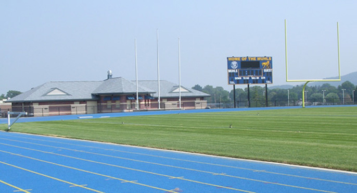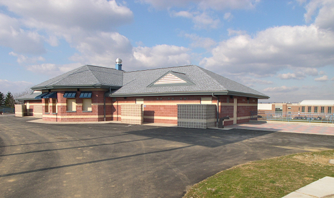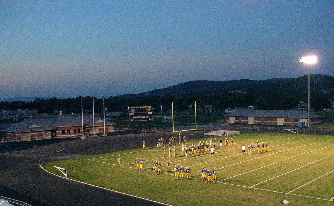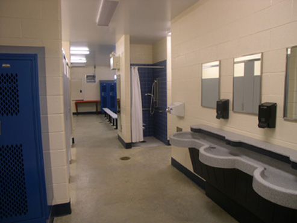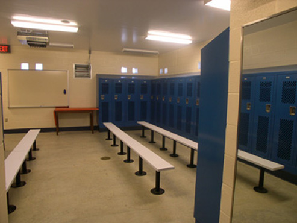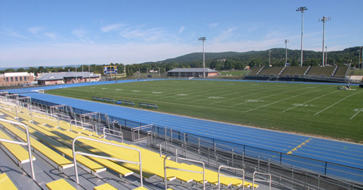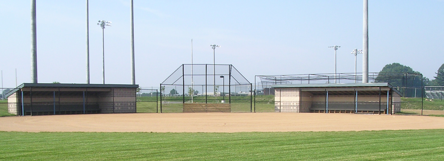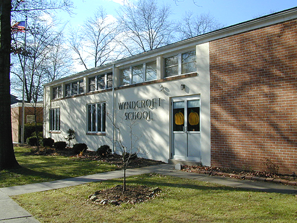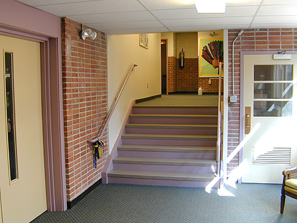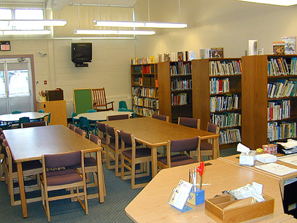Select Project Portfolio
A sample of our premier and award-winning architectural projects are searchable below by category and/or tags.
Conrad Weiser Middle School Renovations
/Conrad Weiser Middle School is a public middle school in Heidelberg Township. The school is a federally designated Title I school. This project involved the renovation of an existing 199,000 square foot school. Design issues focused on reorganization and altering the former high school to function as a middle school facility.
The alterations include a total mechanical and electrical upgrade to the building, asbestos abatement, selective demolition, interior alterations to provide new classroom layouts, renovations to the auditorium and stage, improvements to the gymnasium and locker rooms, major renovation of the main office, guidance suite, and nurse’s suite, upgrade of the food service, and general upgrade to finishes, doors, and hardware throughout the building.
Reading Muhlenberg Career and Technology Center Additions and Renovations
/Reading Muhlenberg Career & Technology Center (RMCTC) provides career and technical education programming to prepare secondary and adult students for life after school. RMCTC completed a renovation and expansion project, increasing the size of the building by 33 percent. The facilities are modern, and the equipment is state-of-the-art. With this expansion, students are now able to enroll in one of 31 career and technical education programs.
The improvements to the existing Vocational Technical School were designed to upgrade the existing structure and systems, and to provide additional program areas to meet the increasing needs of the Reading School District and the Muhlenberg School District (Joint Operators of this Career Technical Center).
The project included the construction of a new automotive trades building, and a 2-story classroom addition to provide four new program areas. Additions were constructed at other areas of the building to provide expanded space for the building trades programs and for culinary and baking programs. These additions are 1-story structures. The physical layout of the existing building and program locations were altered to provide additional area to the programs that require it, and reduce program spaces that have a decreasing demand. Renovations to the Administrative office area, guidance suite, and business office for the existing building, including comprehensive upgrades of the mechanical and electrical systems, were completed.
CHOR Day Academy
/The Children’s Home of Reading’s CHOR Day Academy is licensed by the Pennsylvania Department of Education as a private academic school. The Academy serves children grades five through twelve who have special and alternative education needs that can be better met in an alternative setting.
The renovation to an alternative education center’s existing building was approximately 23,300 square feet, which was increased by a 750-square-foot addition. This addition provides a new flex-space area for different educational programs and provides services in small-group settings. The new layout consists of classrooms, offices, a therapy room, a nurse’s station, a new kitchen and cafeteria, a library, and a computer room.
Mulhenberg Intermediate School Gets a New Building
/The C. E. Cole Intermediate School is designed to initially house nine classrooms of grades 5 and ten classrooms of grade 6. The building was designed for a maximum enrollment of 650 students anticipating thirteen classrooms for each grade level.
The new Intermediate School is located at the site of the former C.E. Cole School buildings. The new facility reused the existing Gymnasium and Commons building to the fullest extent possible. The existing classroom and administration structures were demolished to allow more concentrated use of the site area. Use of this site maintains all District facilities on the 100-acre campus. This site allows for the existing bus circulation for the Elementary Center to be used for Intermediate School students. The separation of bus access from the parent and public access was maintained by carefully planning the location of the entrances to the building.
The Intermediate School, as with all District buildings, serves community needs. The gymnasium has long been used by various community groups which have continued to take advantage of the facility. Public access to the gym and locker rooms was planned to prevent access to other parts of the new facility. Public use of the Instructional Media Center and Multipurpose room was also planned.
The site provides recess activities for both planned grade levels. Other educational activities benefit from carefully planning the access and design of outside areas such as the courtyard. Security and protection of students during outside activities were considered and implemented for all areas designed.
Parking for staff and visitors was incorporated into the existing parking areas along Kutztown Road and lots located on the south and west sides of the gymnasium. Use of the lots by the gymnasium during the school day was carefully planned so as to not interfere with bus circulation during arrival and dismissal times.
The Wyndcroft School Renovations and Additions
/The original historic building was a 1930-circa stone residence, historically called the Pollock Mansion, featuring solid stone exterior walls and a slate roof. The renovation and preservation of this home involved the conversion of the former residence for use as an Early Education Center by the Wyndcroft School. The interior renovations included the construction of an accessible toilet room on the 1st floor, the construction of student toilet rooms for the classroom areas, and modifications to the 2nd floor for a reception area for the administration offices. The project includes a new playground for the students in the rear of the site.
Additional alterations include improvements to finishes, the addition of classroom amenities, window replacements, and code-related improvements. The mechanical and electrical systems were all upgraded, including the installation of an automatic sprinkler system for fire suppression. The addition in the rear of the building provides an accessible entrance, along with an elevator for accessibility to the basement, 1st, and 2nd floors, and an exit stair to connect all levels with a protected means of egress.
Athletic Fields & Stadium Improvements for the Muhlenberg School District
/Muhlenberg Greene Architects provided the planning, design, and construction administration services for the comprehensive upgrade to Muhlenberg School District’s athletic fields. Included in the project was the construction of a new, two-story Field House consisting of a lower level Maintenance facility with upper-level Toilet Rooms, Concession Stand, and Locker Rooms to access the football stadium.
The football stadium was redesigned with new grandstand bleacher seating for 3,200 people, including a new, elevated Press Box with film deck.
The improvements included the reconstruction of the Football Field and the installation of a new All-Weather Running Track. Additional field improvements included new Soccer and Softball Fields with a separate Concession Stand and Toilet Room facility. Other improvements included new field lighting at the stadium, baseball field and soccer field and the construction of a new Storage Building and new Ticket Booths.
Stadium Improvements at Conrad Weiser Area School District
/Muhlenberg Greene Architects provided services for design and planning of upgrades to the District’s football stadium. Included in the project were new stadium bleachers for both the home and visitors’ seating with a capacity of 1800 people. The stadium improvements also included the construction of a new 8-lane, 400M, all-weather running track as well as a new event areas for high jump, long jump, and discus. The existing field house was expanded and renovated to provide new toilet facilities, improved concession area and additional storage.
