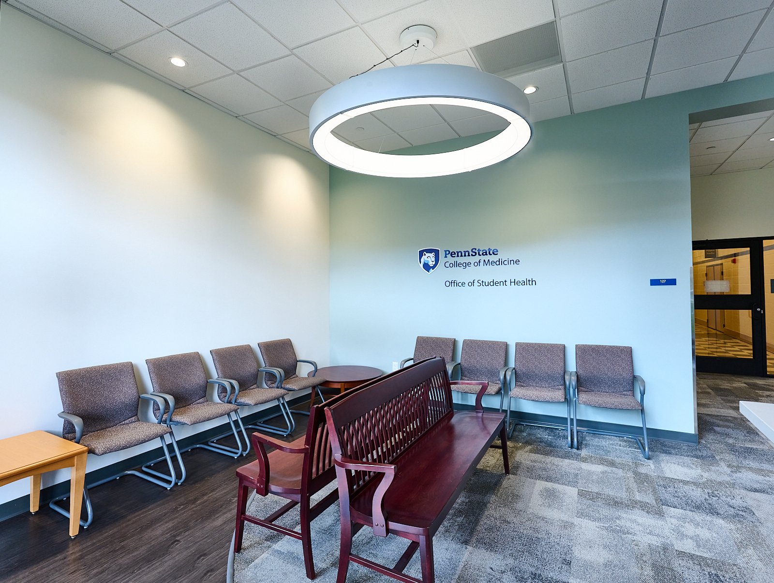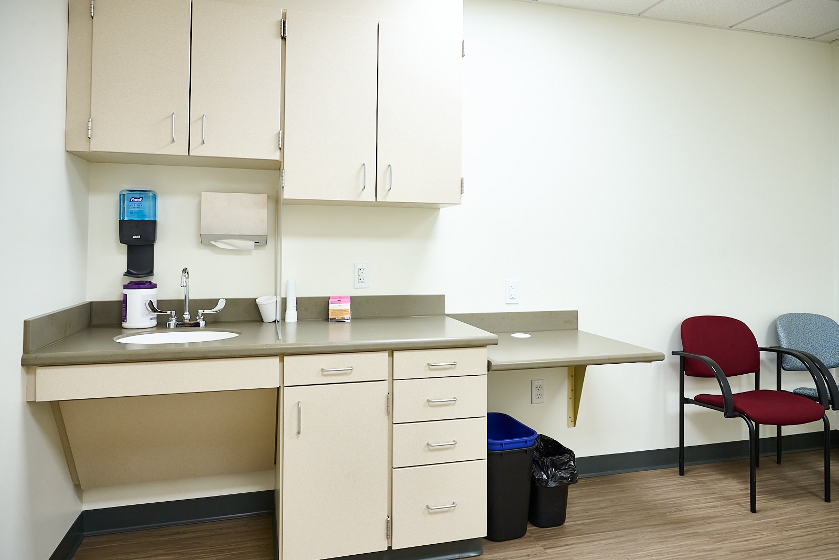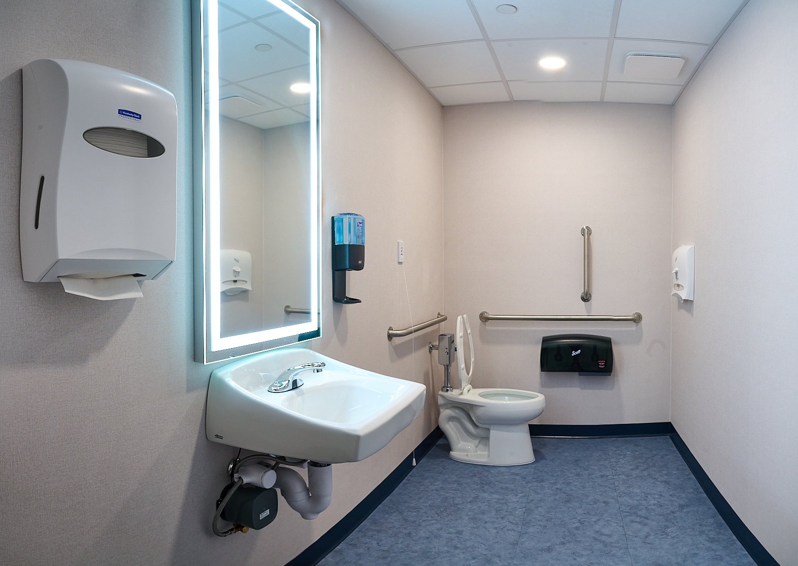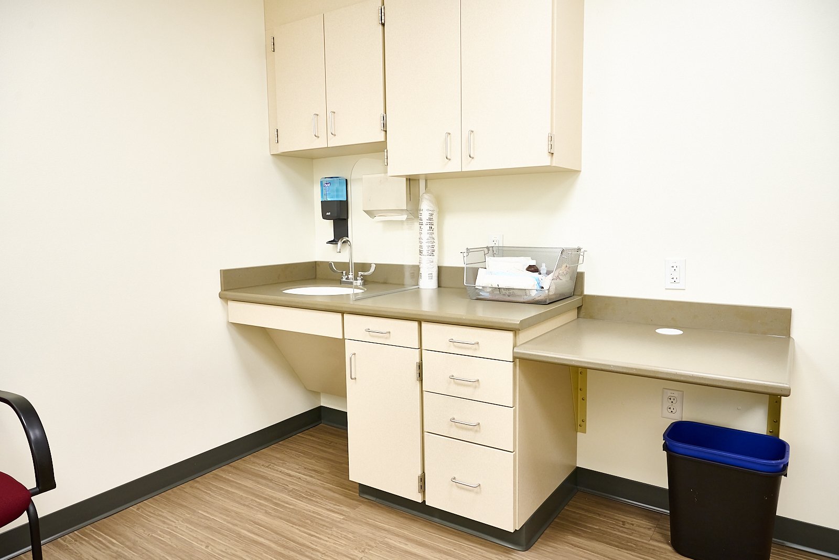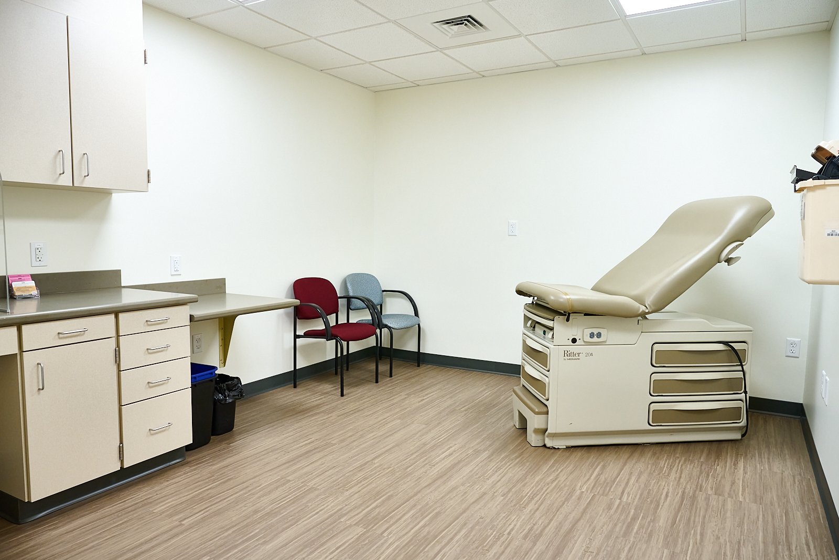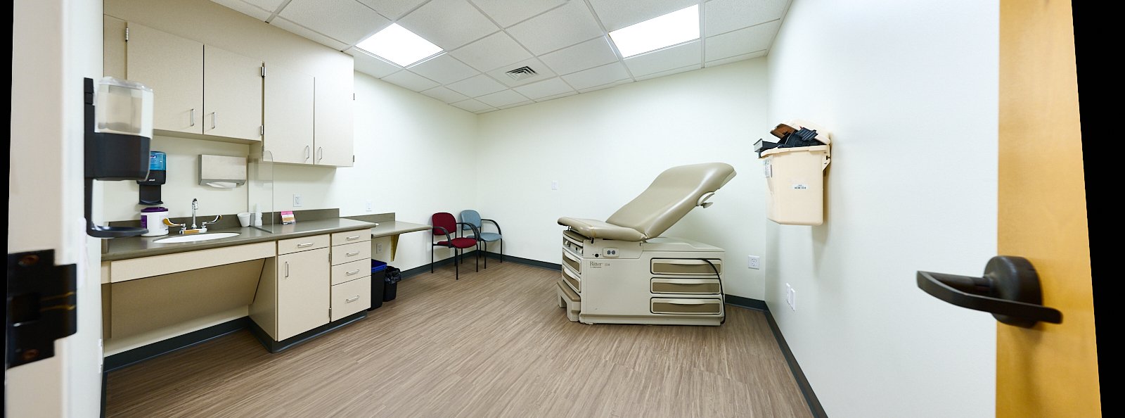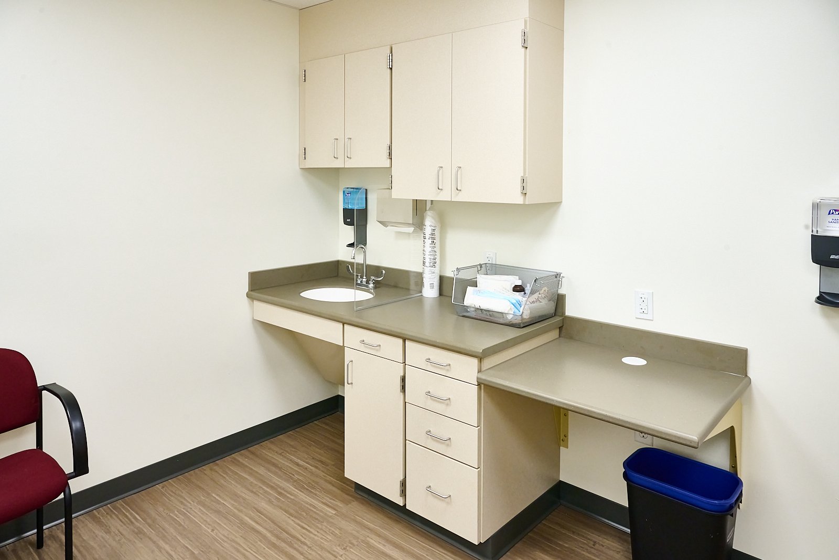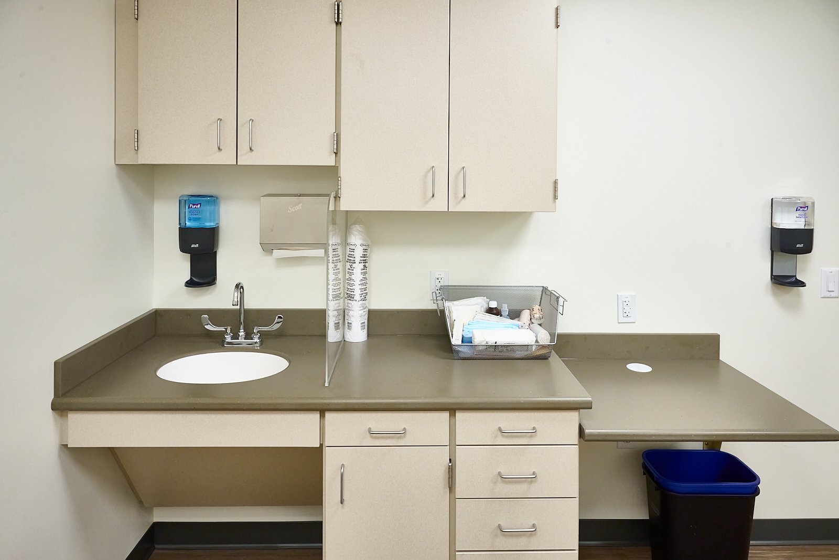Health System Interior Renovations
This Healthcare client wanted to subdivide an under-utilized 245 SF conference room into (2) faculty offices.
Our team performed schematic design and design documents for permitting purposes. The project included select demolition, the construction of a dividing wall (floor to deck), a new wall opening for an office entrance door with sidelight, replacement of an existing conference room door with a new office entrance door with sidelight, new wall opening in each office for a new (high) window, new ceiling and grid with sound attenuating ceiling tiles, new lighting, new flooring, painting, removal of an existing sink, an MEP evaluation to include a pre-balance report, added electrical outlets, added light switches and data outlets, relocation/modification of existing utilities and conditions.
