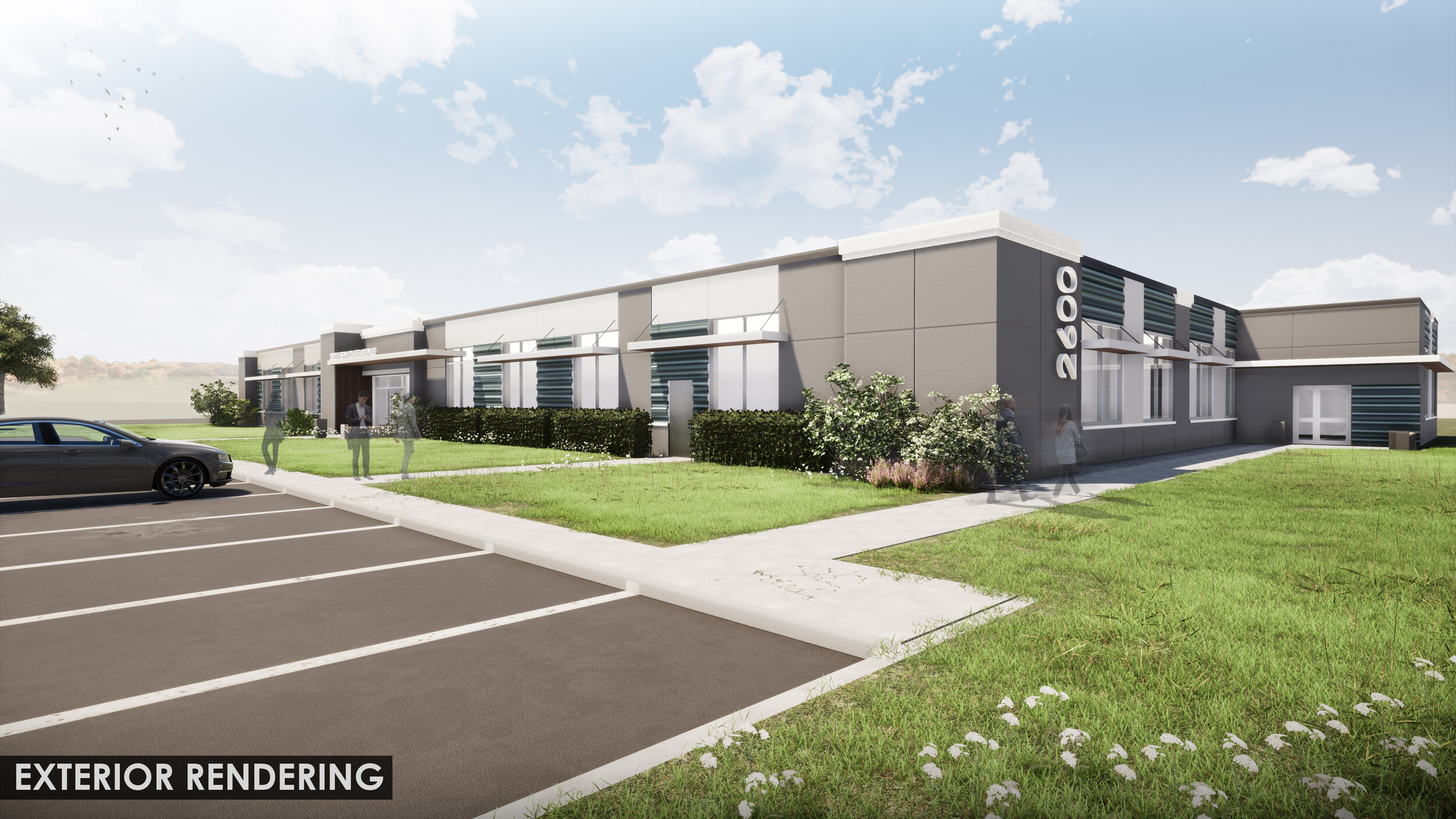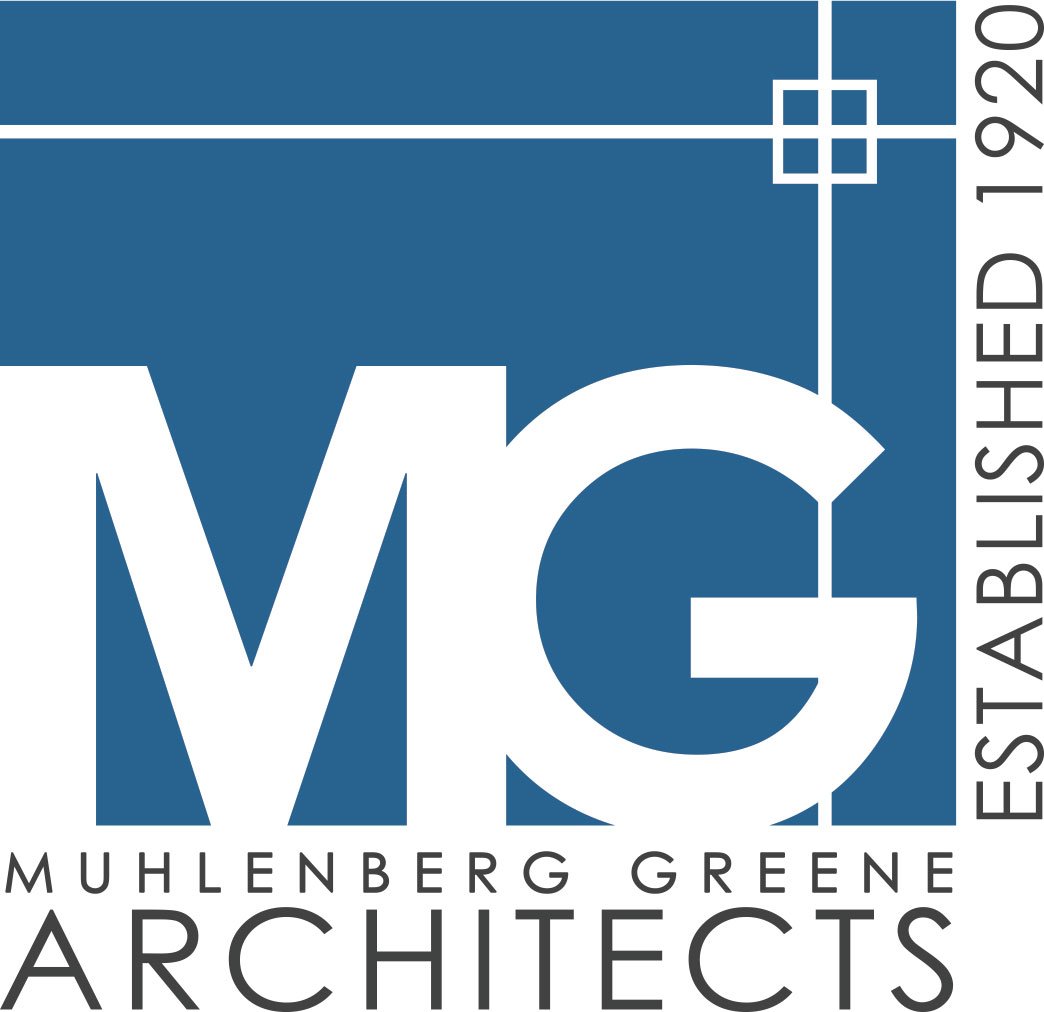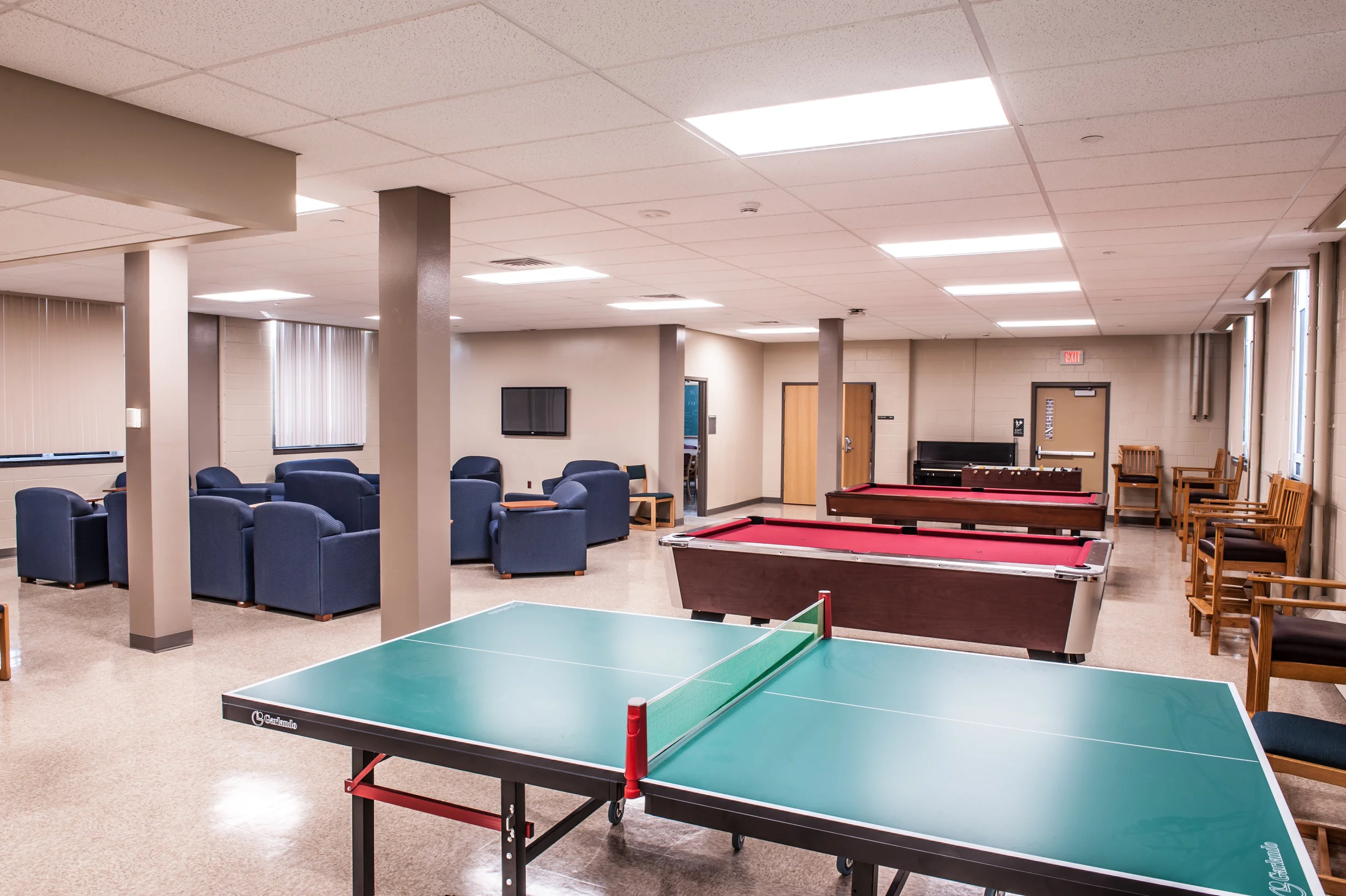A Re-Imagined Office for Lease
/


Providing potential tenants with a vision of what a façade renovation could look like, we created a 3D Rendering of a re-imagined exterior as well as conceptual leasing plans for an existing, vacant, 27,750 square foot masonry building, last renovated in 2000. Services provided included a site survey and analysis, design development, and our 3D Visualization services. Designs for this project were intended to compete with the surrounding properties in the corporate park that had upgraded facades.















