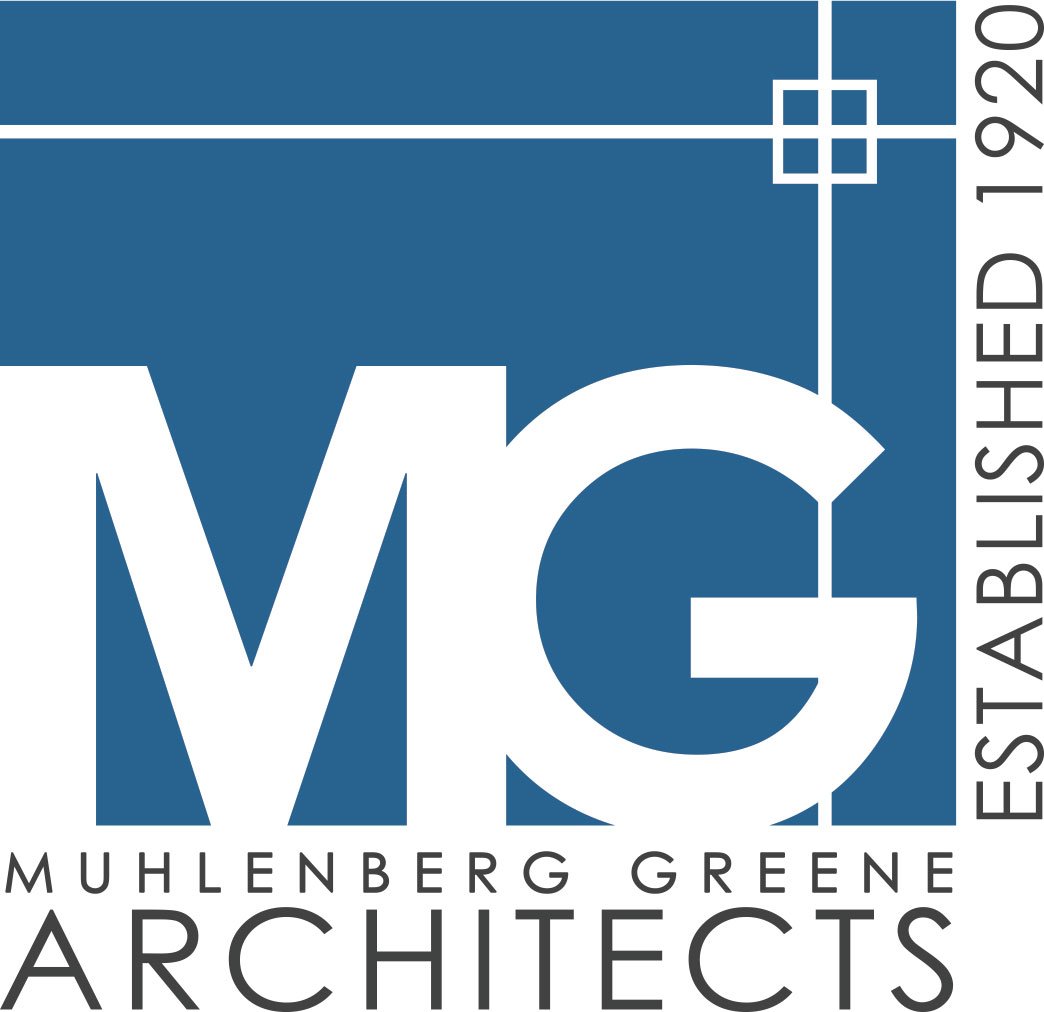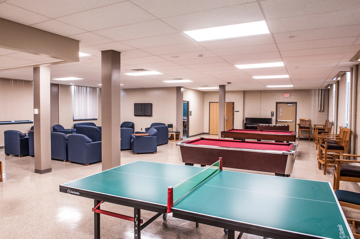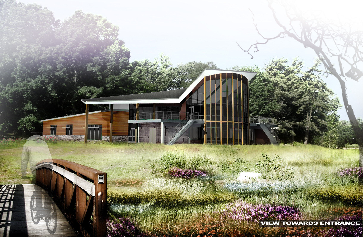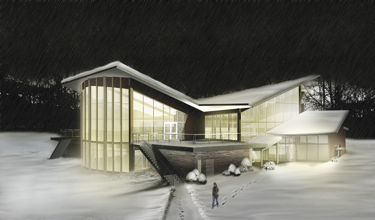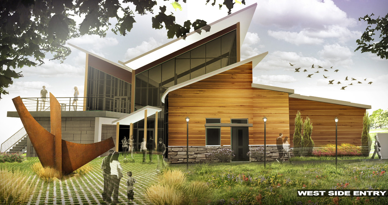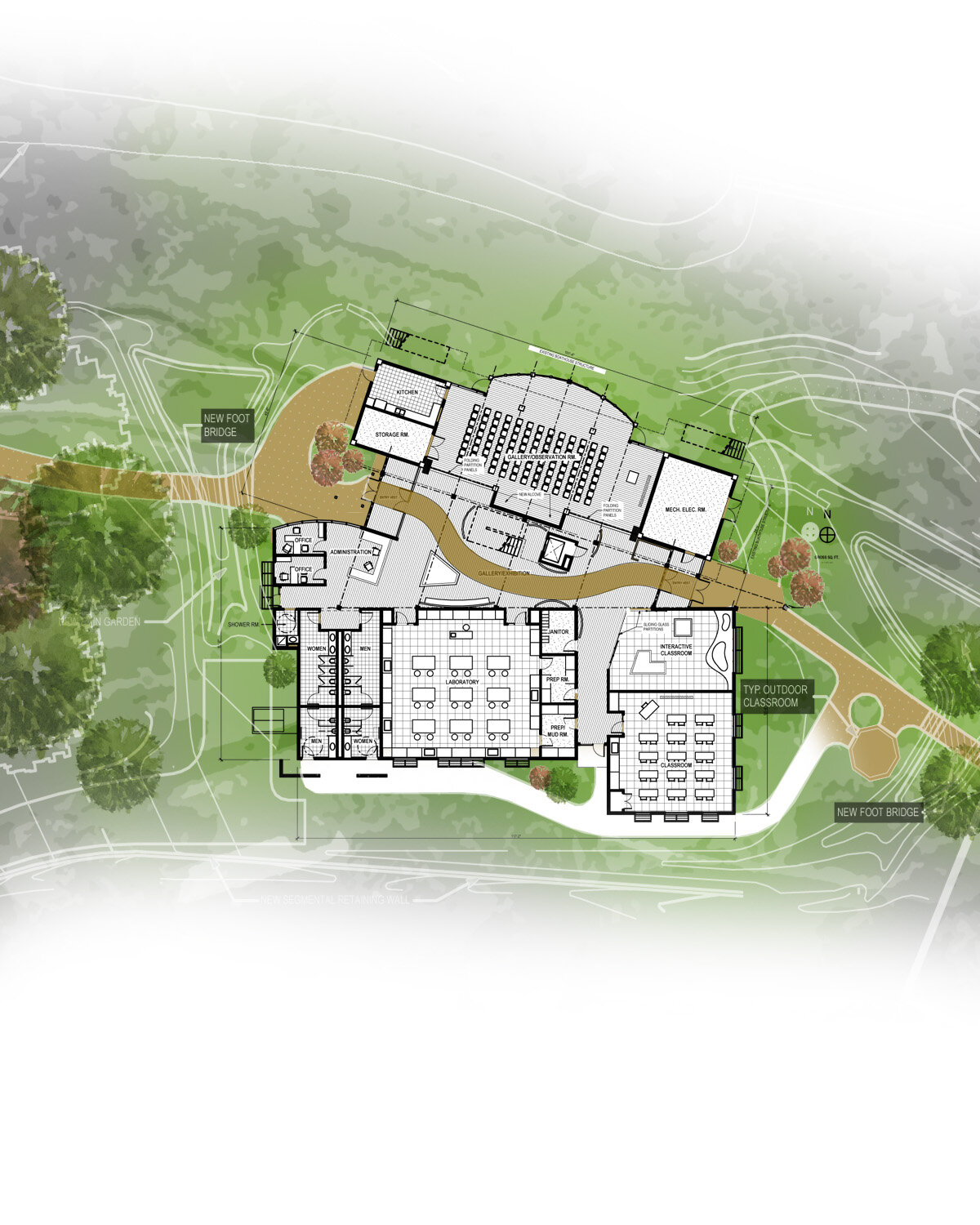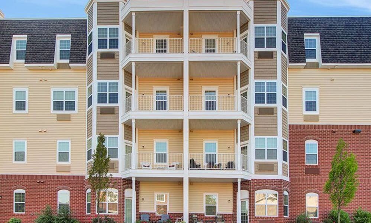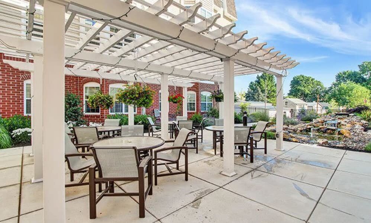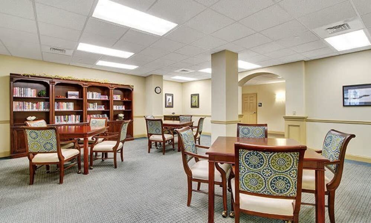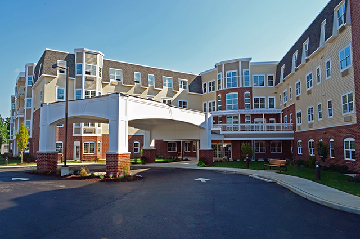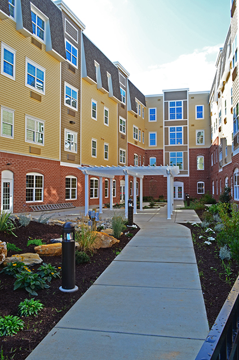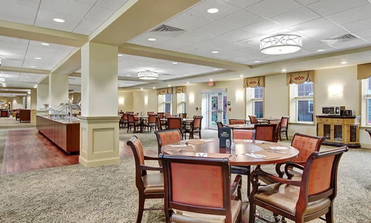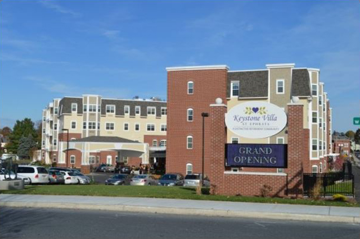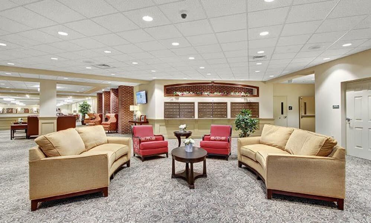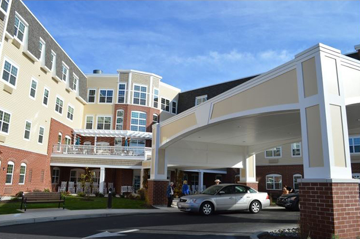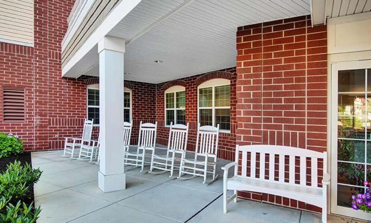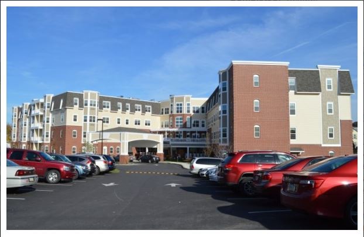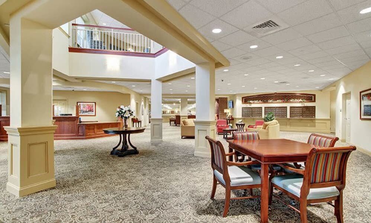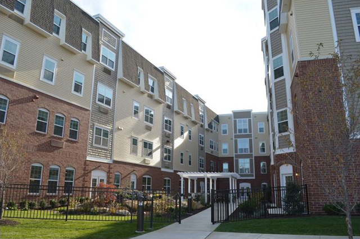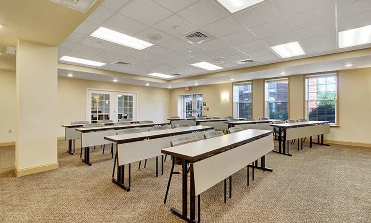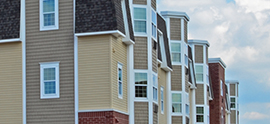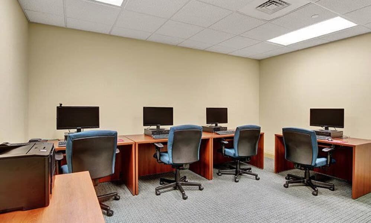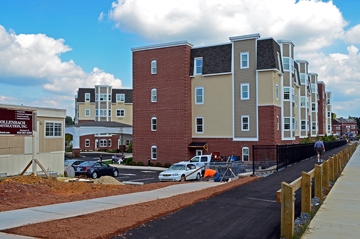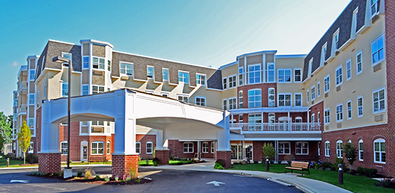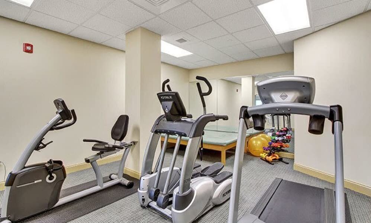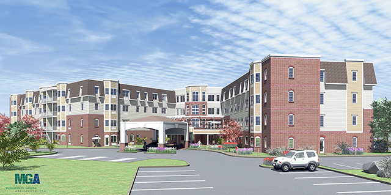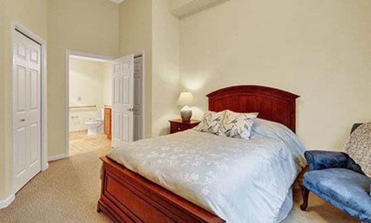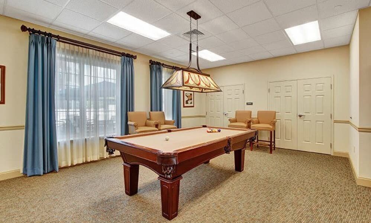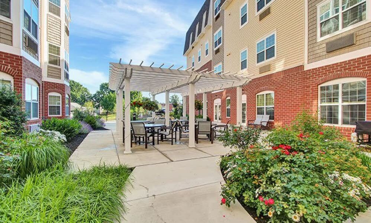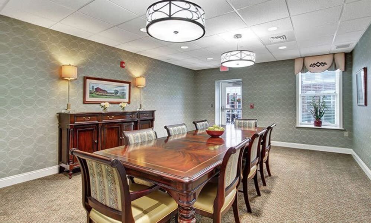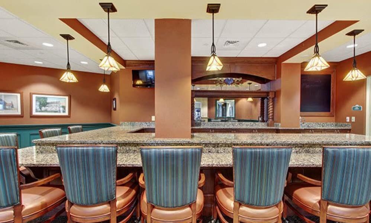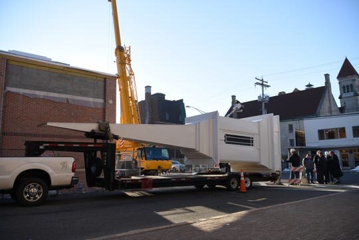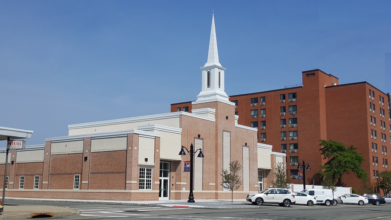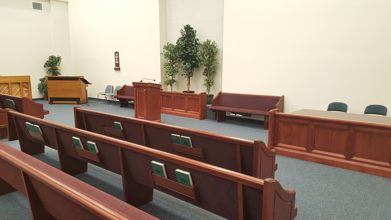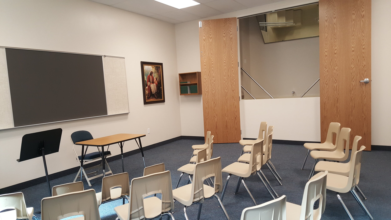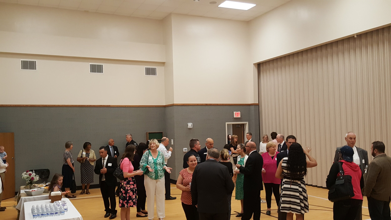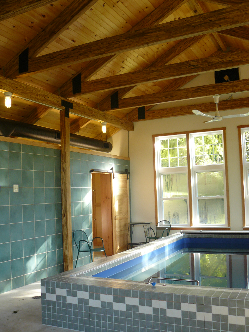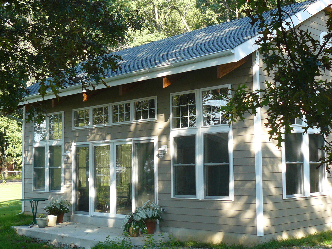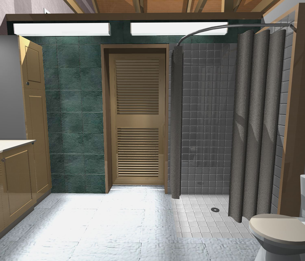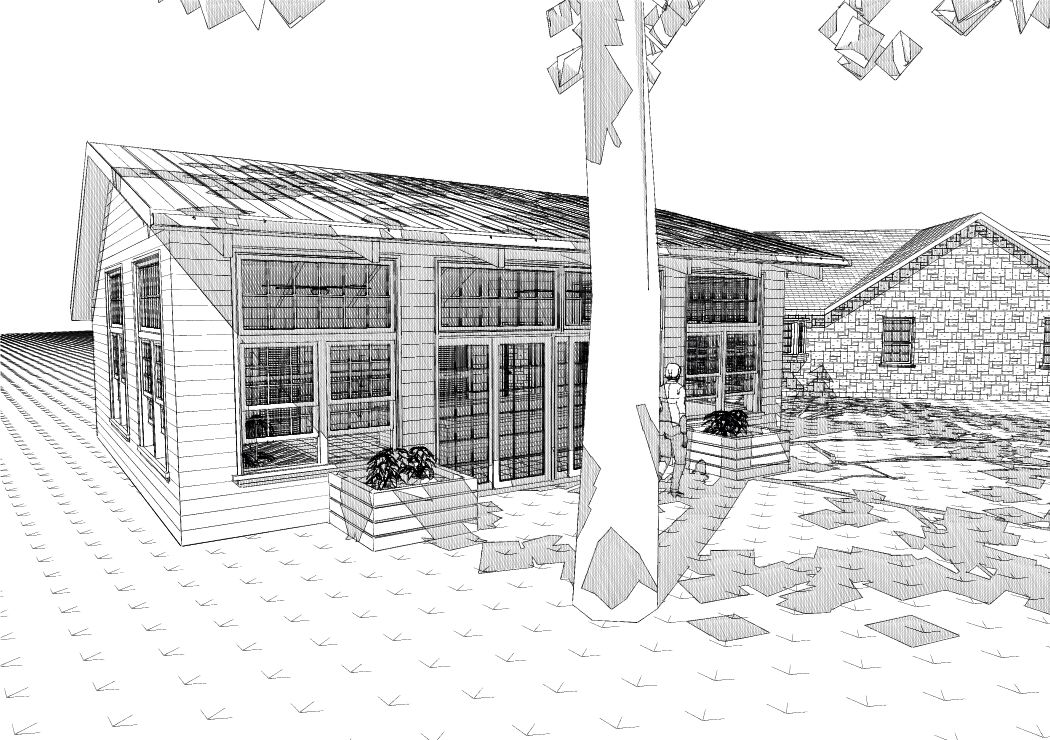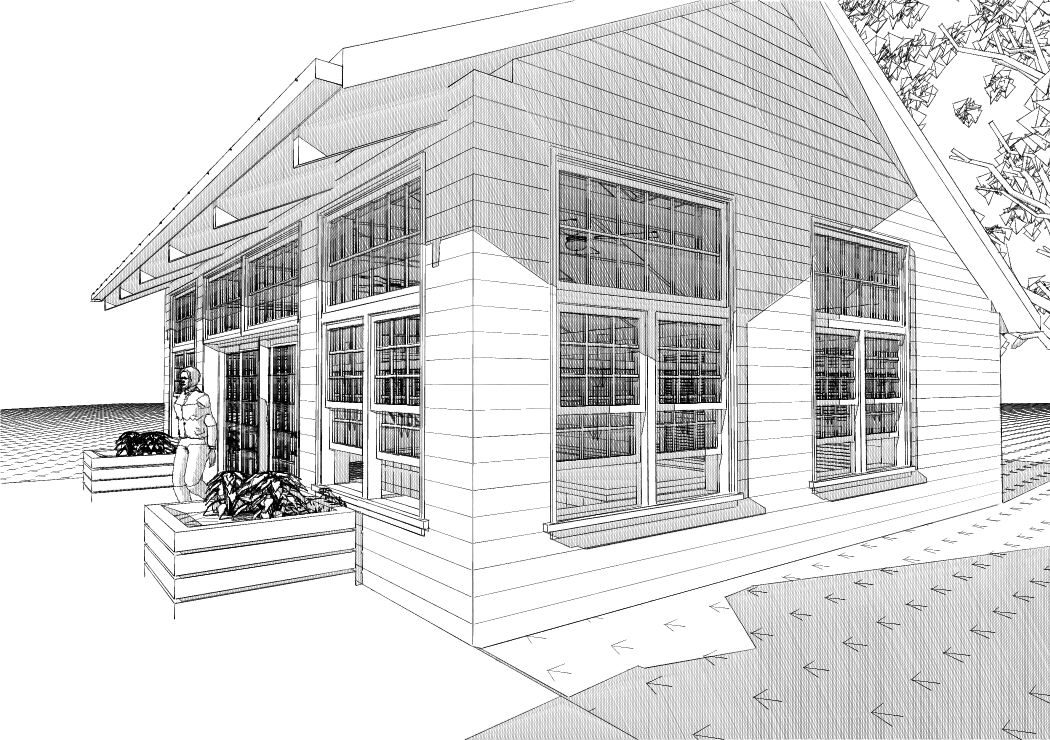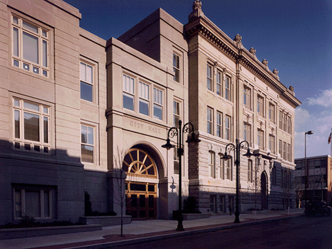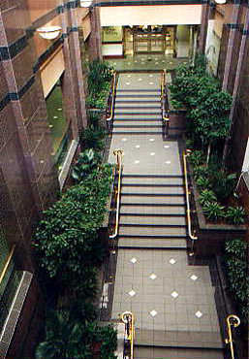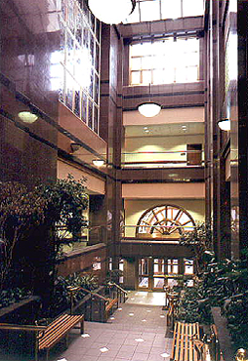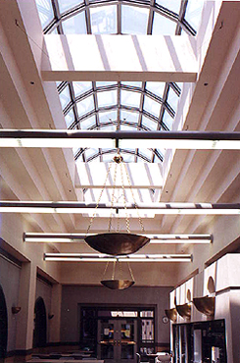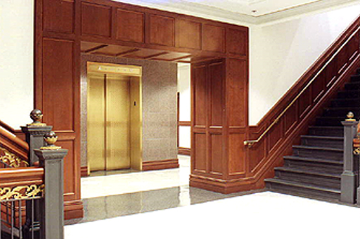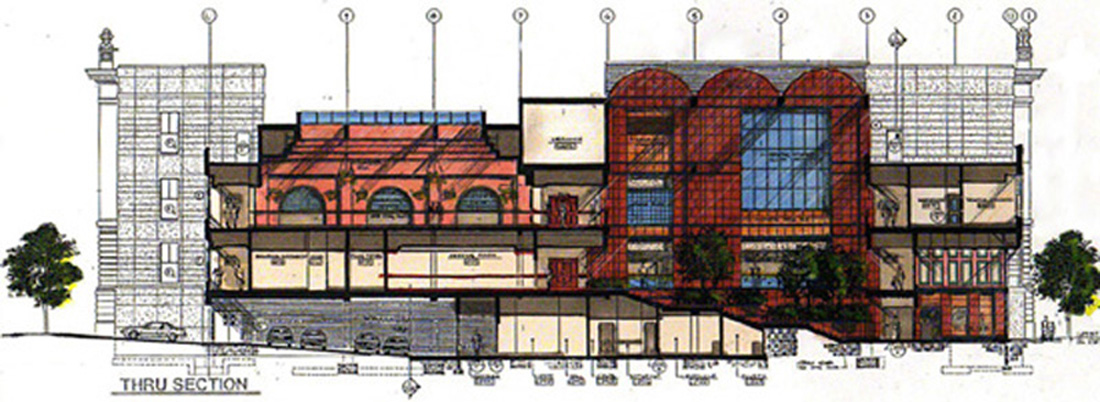Select Project Portfolio
A sample of our premier and award-winning architectural projects are searchable below by category and/or tags.
Gateway Ticketing Systems Global Headquarters
/The new 42,000 square foot Gateway Ticketing Systems Global Headquarters opened in August 2014 for its 86 employees, offering expansive views and ample amenities.
The “Main Street” of the building is flooded with light from the south facing clerestory, which is carefully designed to allow plentiful warming light in the cooler months, but also blocks harsh mid-summer sun. More importantly, the central space provides a convenient circulation path, specifically designed to provide proximity and access between groups that have regular interaction. A large lunch room will provide ample seating for everyone in the company and serve as a gathering location for the frequent potlucks, barbecues and other team-building events.
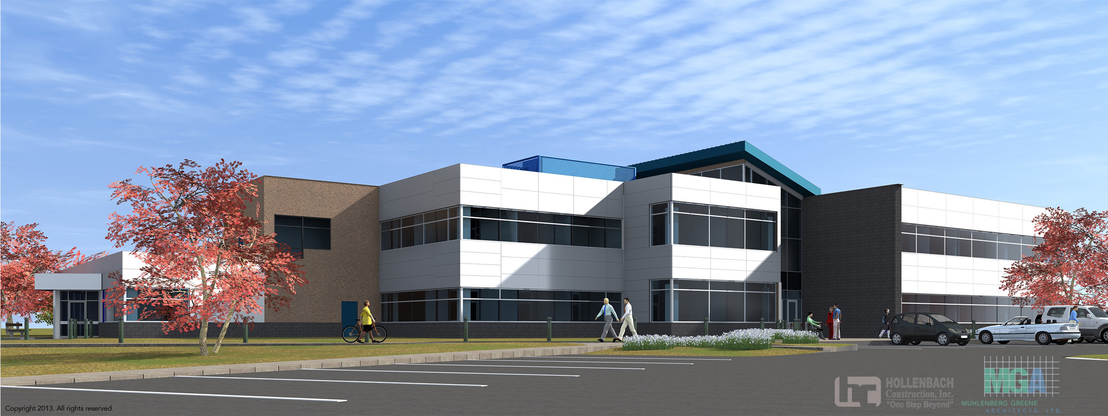
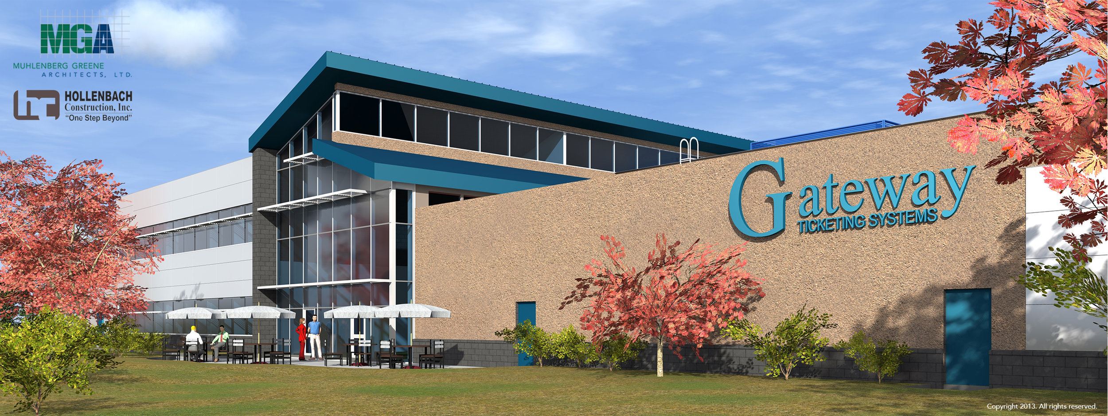


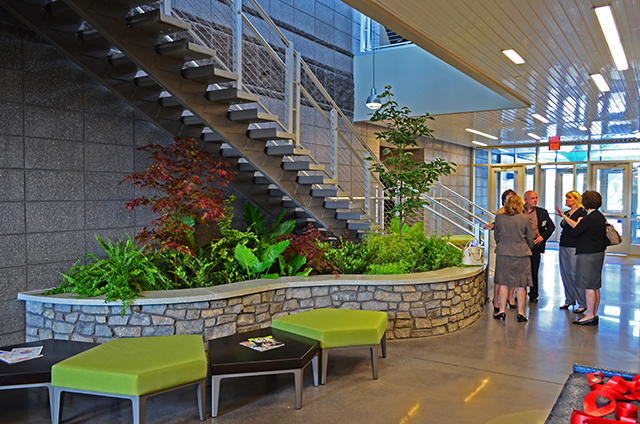
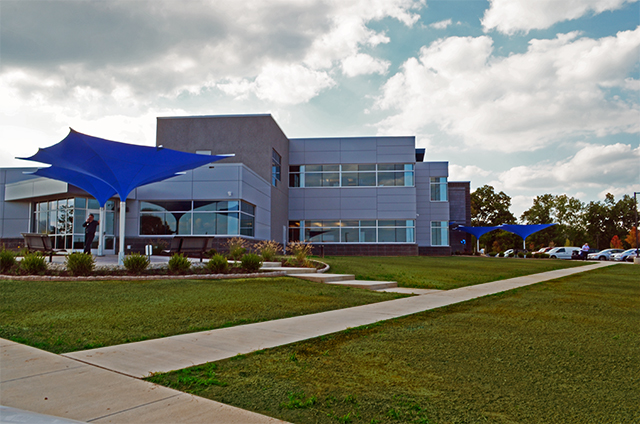
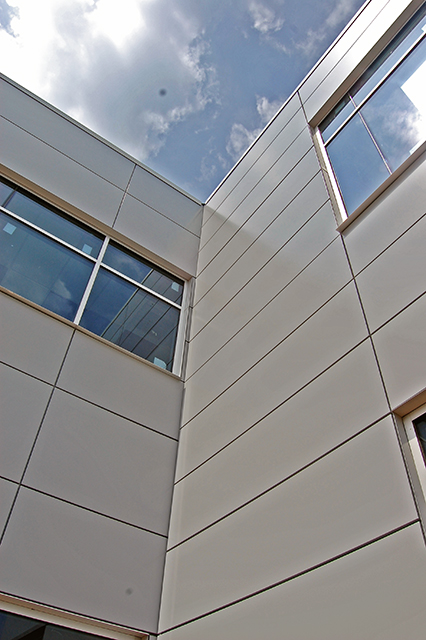
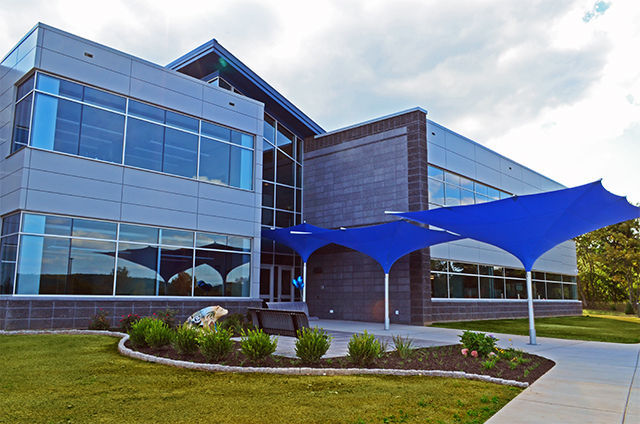
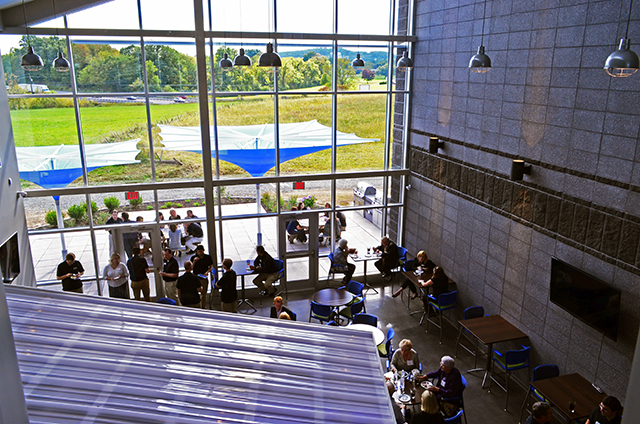
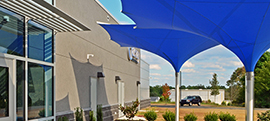
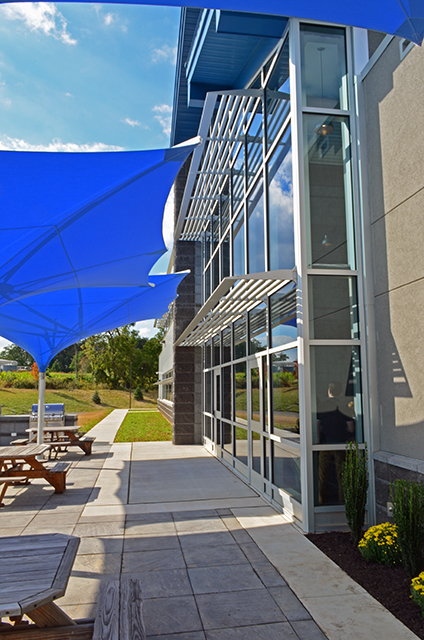
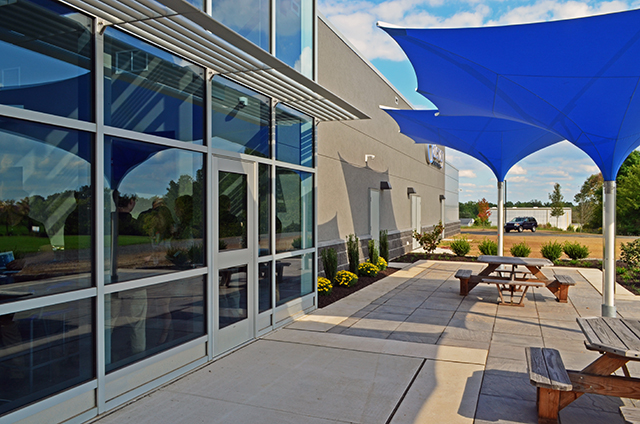
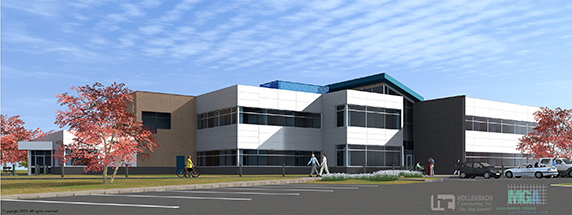
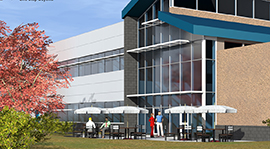
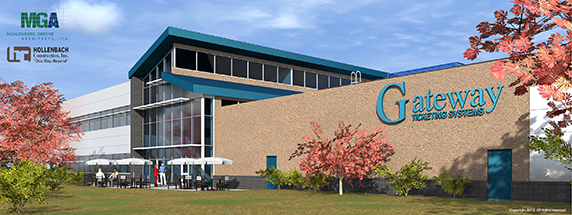
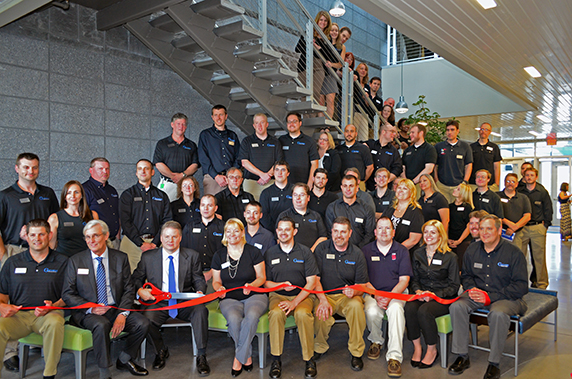
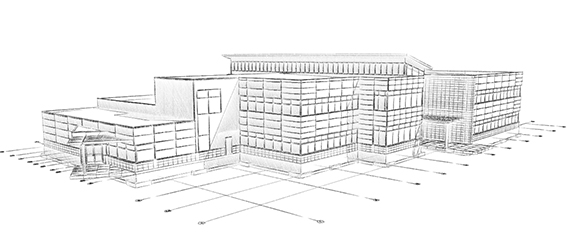
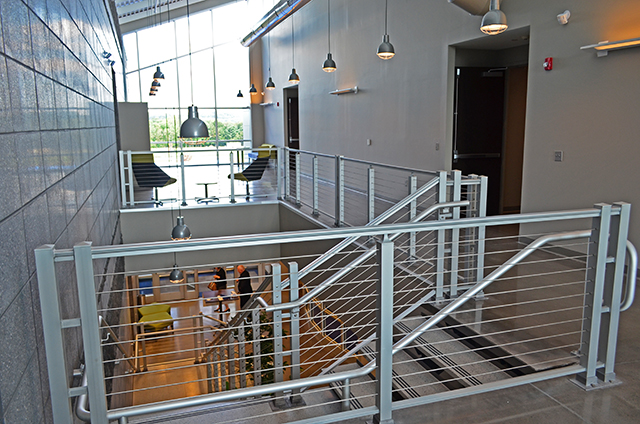
Keystone Villa at Ephrata
/An innovative new retirement community in Ephrata, Pennsylvania. The design-build project, led by Hollenbach Construction, is part of the Keystone Villa Retirement Communities. Keystone Villa is a Berks County-based retirement community with locations in Fleetwood and Douglassville.
The Ephrata location is designed around one of the former Artworks at Doneckers buildings and involved the demolition of several ancillary buildings of an old shoe factory, as well as the renovation of a 35,000-square-foot mill building. This wing of the original building was incorporated into the construction of the two new wings, and they comprise the new 139-unit apartment building. Amenities include a second-floor outdoor terrace, multiple activity centers, a fitness center, an outdoor courtyard, a beauty salon, and a library. Living unit options include independent living, personal care, and memory care.
Congregation Gets a New Facility
/A former J.C. Penney department store, built in the 1950s, was adapted to accommodate a growing congregation in New Jersey. Located on the western edge of downtown Dover, the building was home to a flag factory, which had been closed for about five years.
Muhlenberg Greene Architects designed a new 10,000-square-foot chapel under one 30,000-square-foot roof, combining two local congregations poised for growth. The store building was converted into a church, which required bringing it up to code, and the addition of a 40-foot steeple.
Read more about the project in this article from The Daily Record.
Read more about the project in this article from Religious Products News.
Residence Hall & Bookstore Feasibility Study
/A thorough analysis of options with a detailed design investigation and concept development was generated to address this project program. Following initial discussions with University Project Leadership, interviews were conducted with stakeholders from Residence Life, the Bookstore, Mail Services, Campus Safety, and University Engineers.
Development of a Feasibility Study for a proposed mixed-use building to replace the existing student bookstore with a new one, adding a cafe-style eatery, mail room, and a multi-story student housing unit. As part of a consultant team, we developed a feasibility study and thorough analysis of options through a detailed design investigation. Analysis of site constraints, campus integration, utilities, zoning, code compliance, construction considerations, hazardous materials investigation, cost, and the schedule was generated. We also provided photo-realistic artistic renderings and sketches using Building Integrated Management (BIM) modeling software.
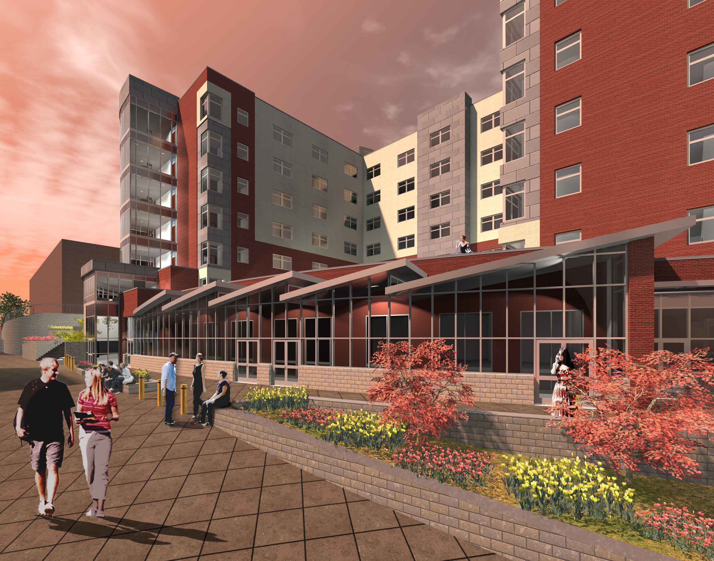
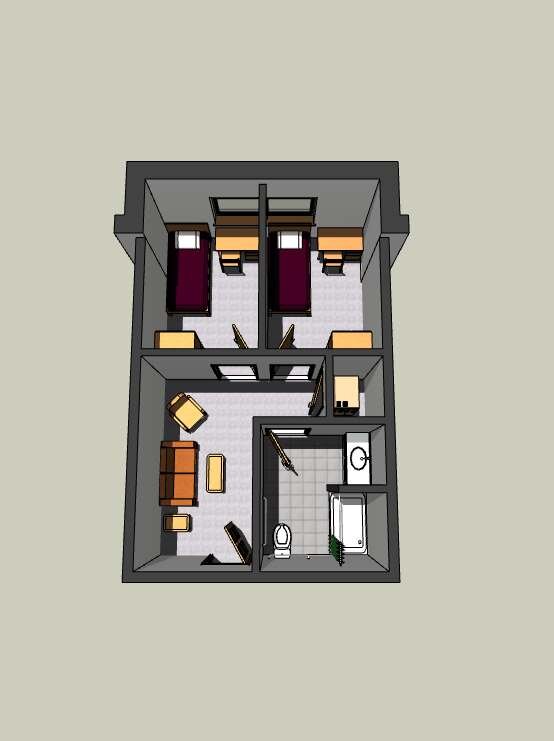
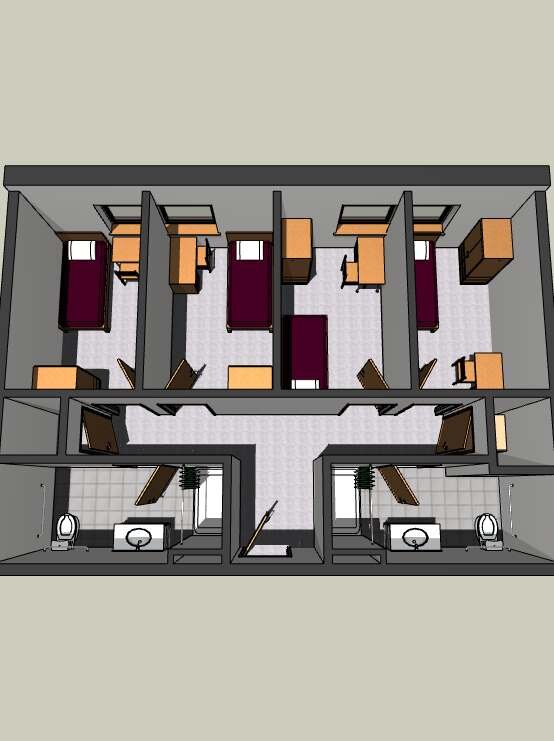
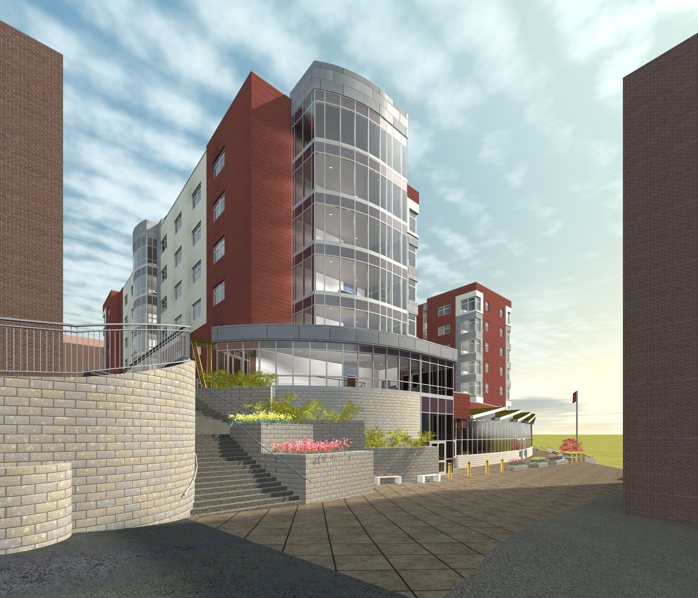
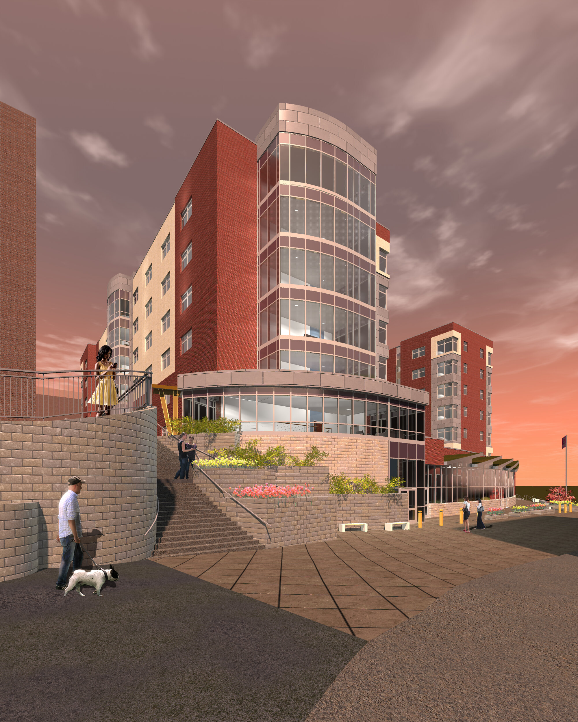
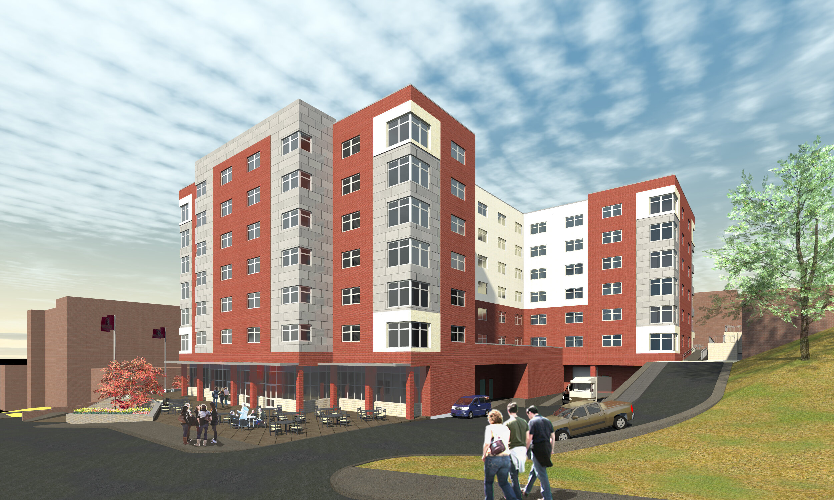
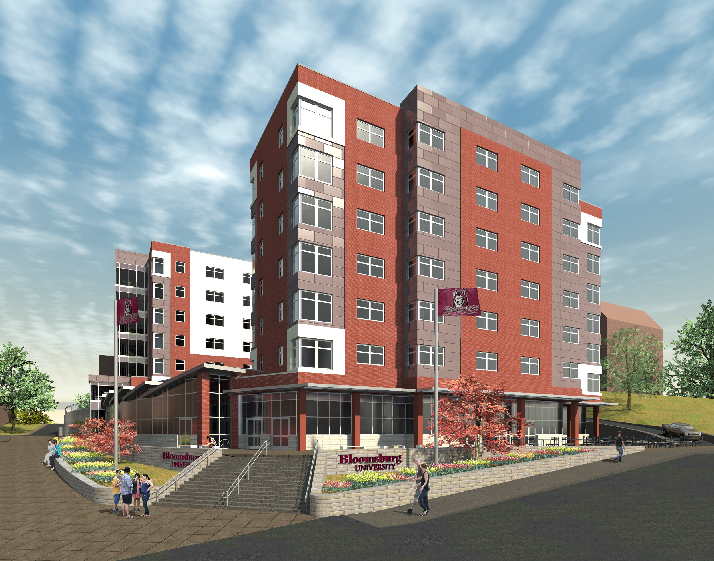
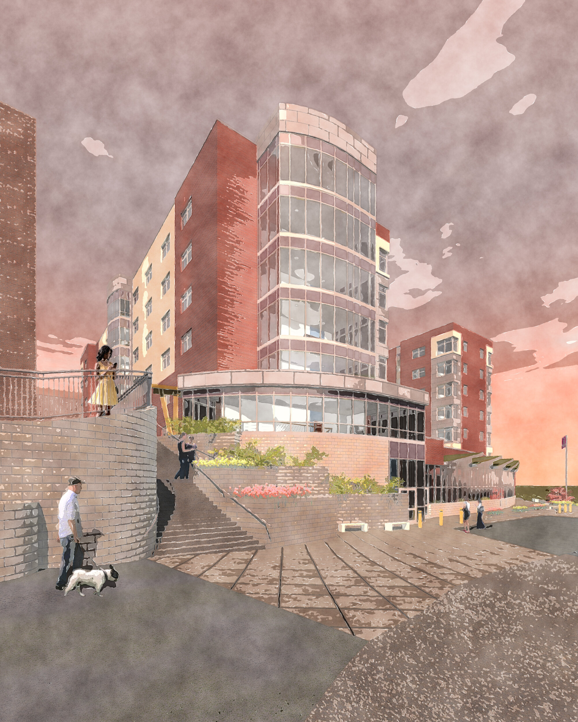
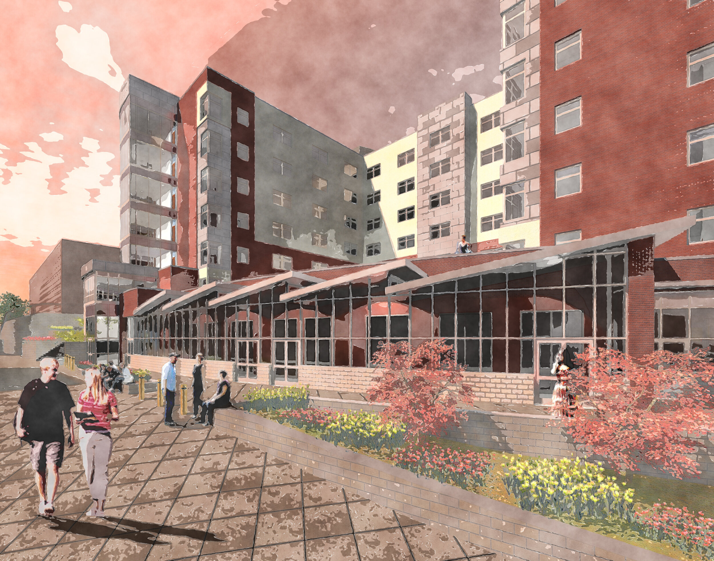
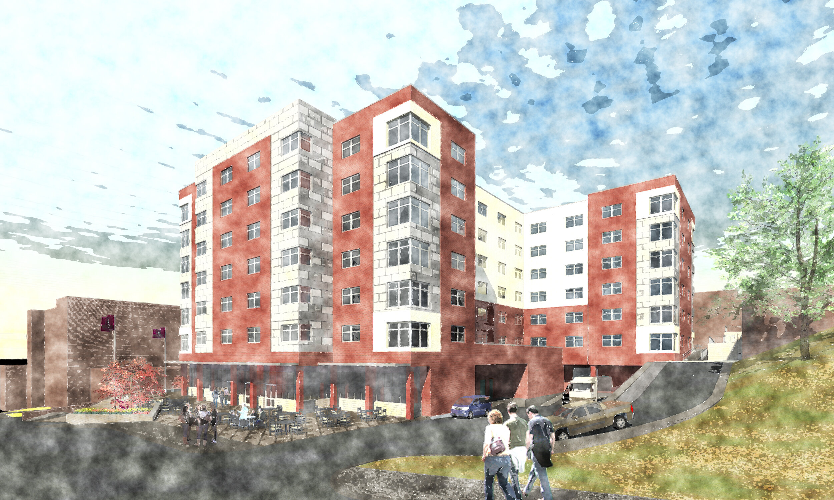
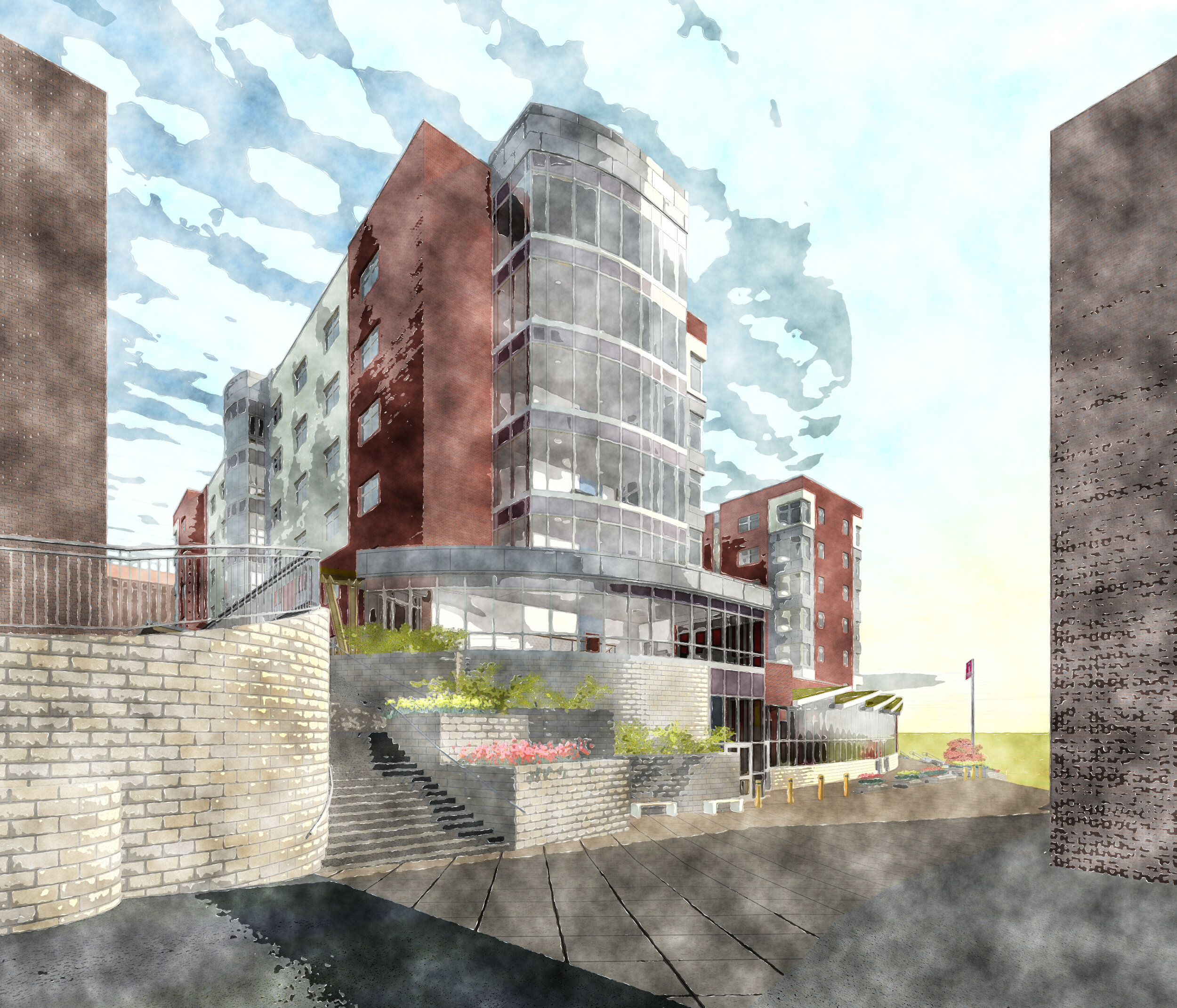
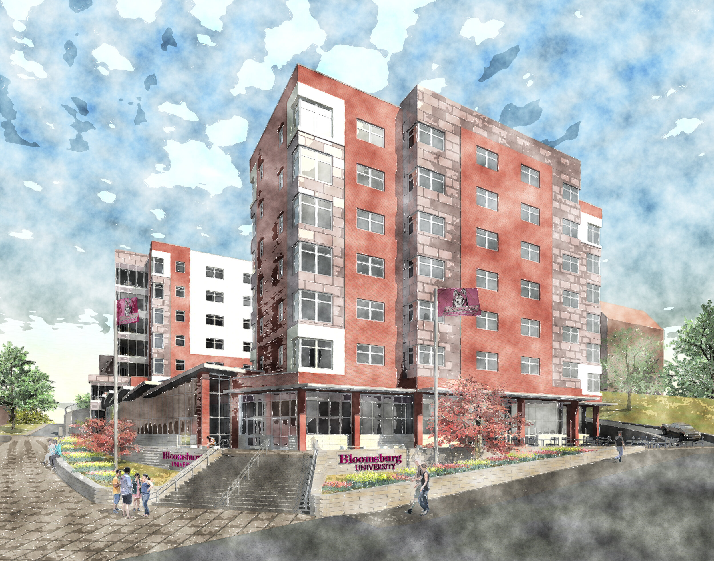
Private Residence Pool Pavilion
/Muhlenberg Greene Architects employed sustainable design techniques in their design of a structure to accommodate the installation of an “Endless Pool.” The project included a study of passive solar heating and cooling utilizing ‘Direct Gain’ system techniques of southern glazing exposures, masonry storage thermal walls, projected overhangs, and careful site placement among many shade trees.
The building materials were chosen based on client preferences for low maintenance and a warm-feeling environment. Materials included renewable strand lumber beams and columns, solid vinyl windows, fiber cement siding, soft textured tiles, and a drainable brick floor for the plant watering area.
Reading City Hall Additions and Renovations
/Planning, Design, and Construction Administration for the 45,000 sq. ft. addition and extensive renovations to an existing 75,000 sq. ft. City Hall structure. The existing historic building, built in 1908, had undergone its last major renovation in 1928.
The comprehensive renovations were designed to meet the current building code standards requiring all life safety, electrical, plumbing, sprinkler, and HVAC systems to be replaced. Construction phasing was carefully planned to keep all departments of the city government in operation throughout the 2-year construction process. The renovation provided new security features, including audible and visual emergency warning systems.
Read more about the history of The Reading City Hall in the Reading Eagle.
