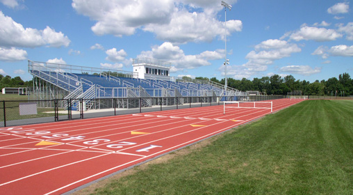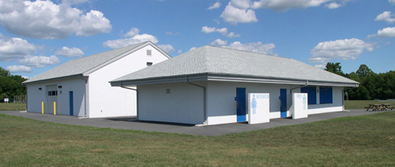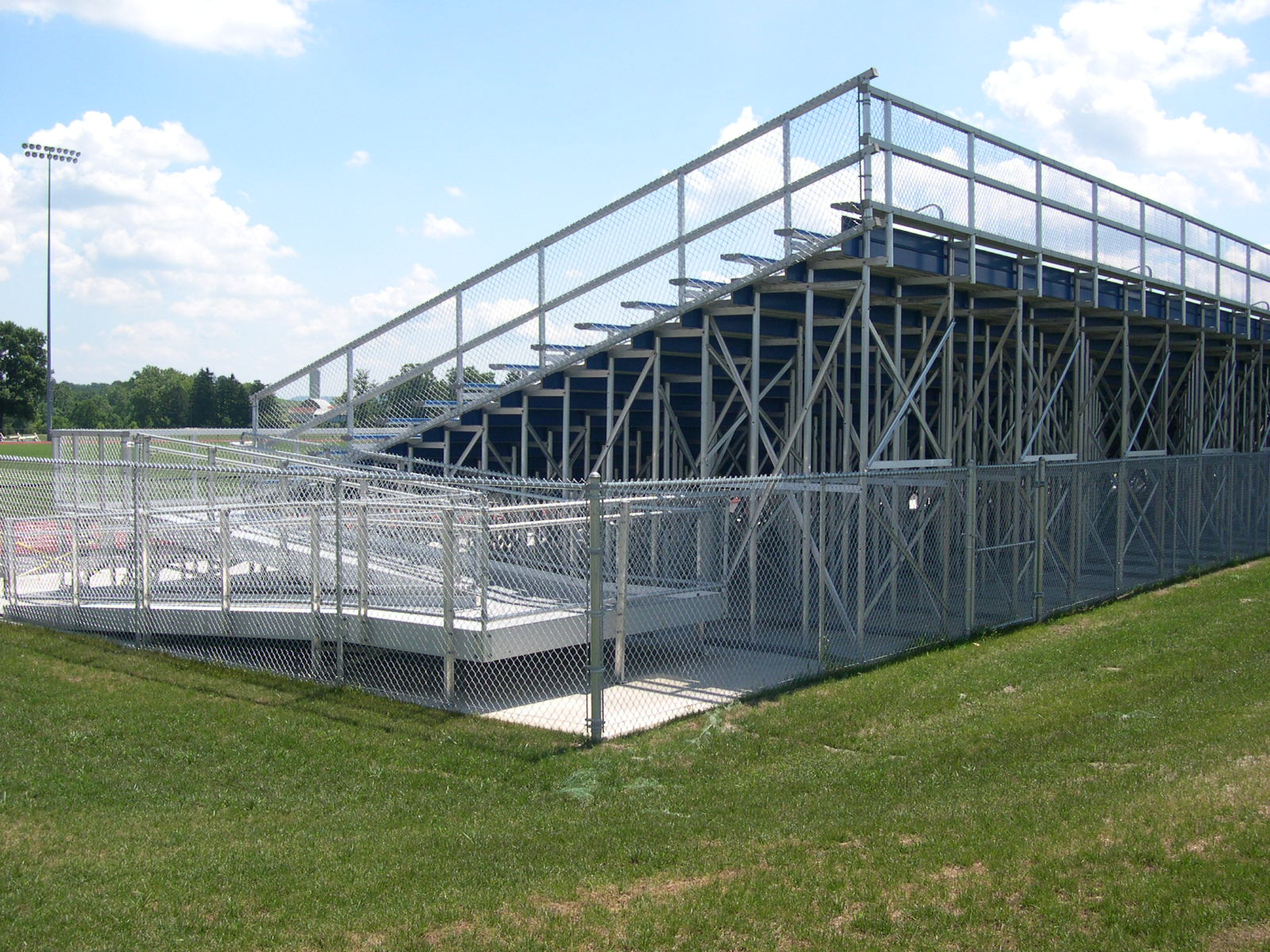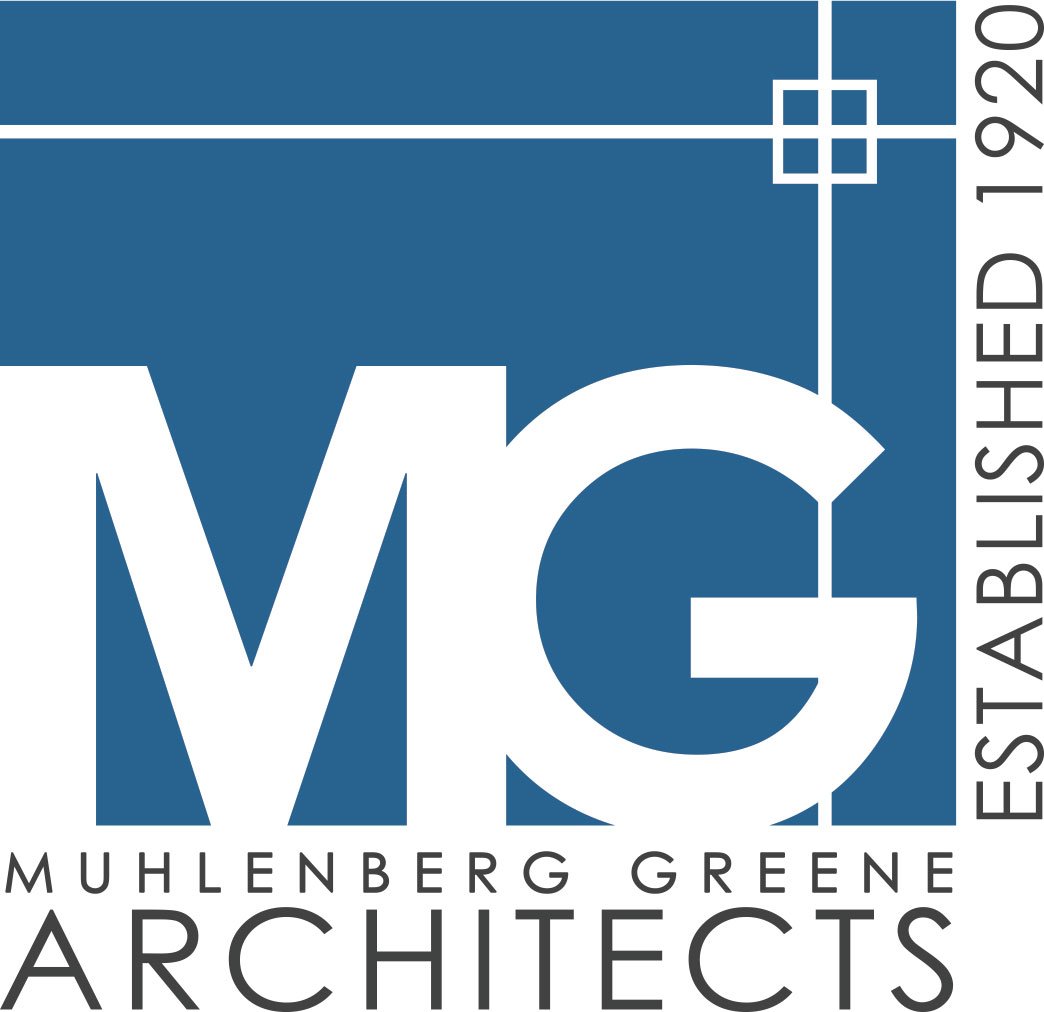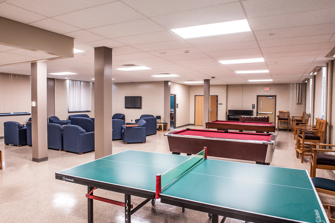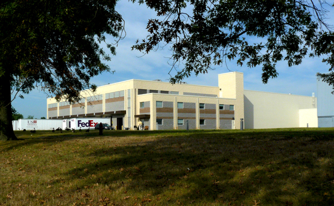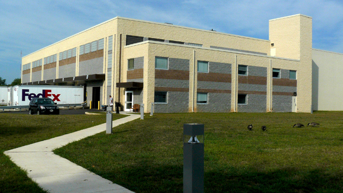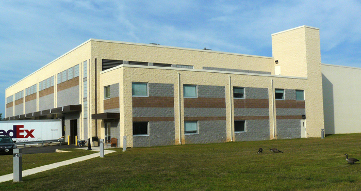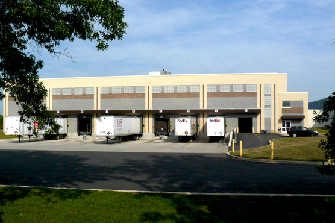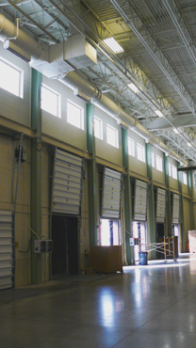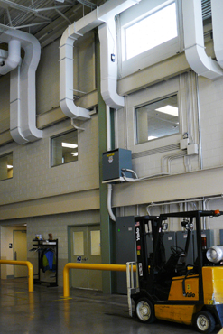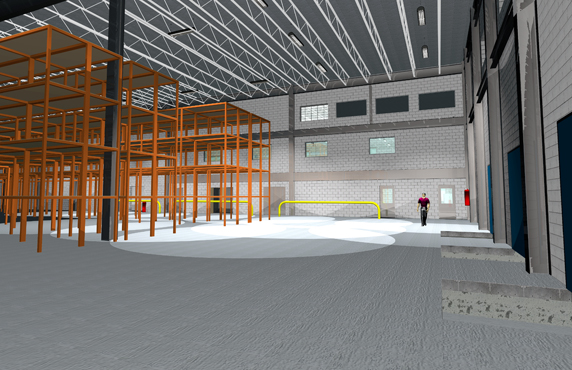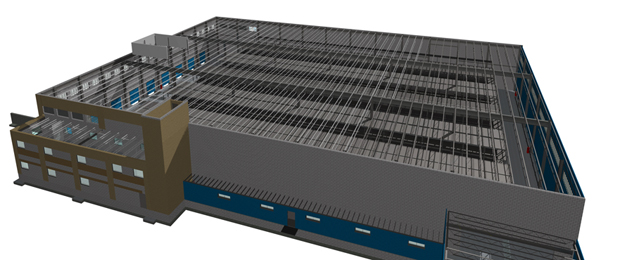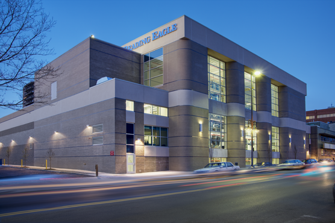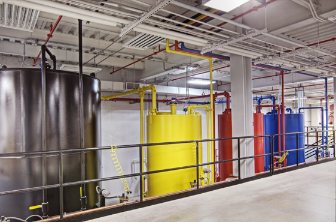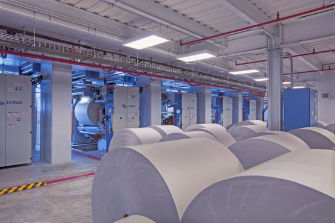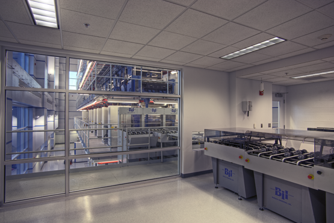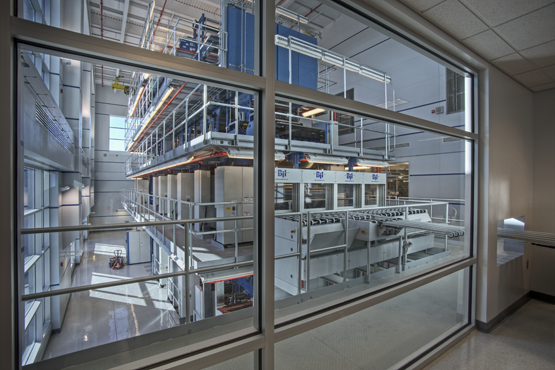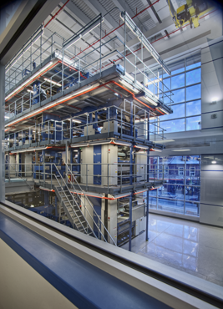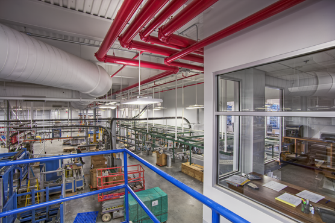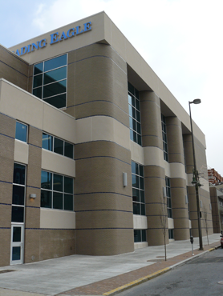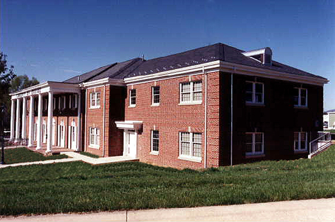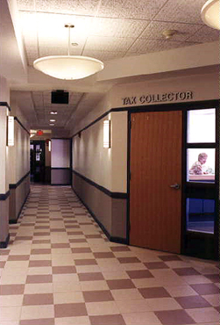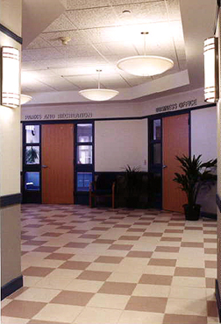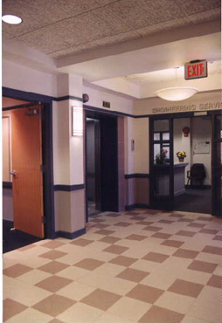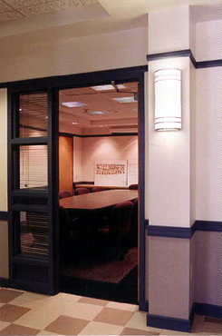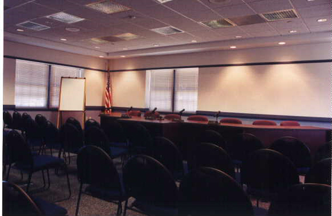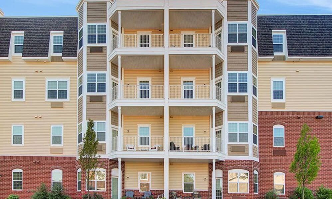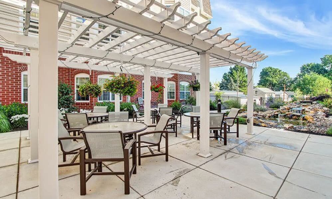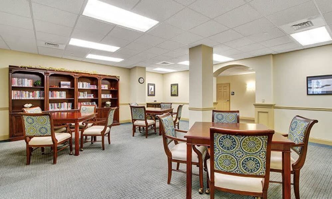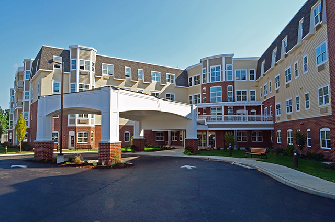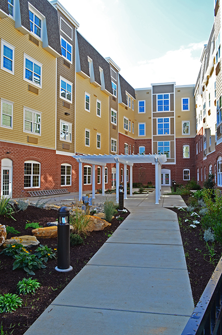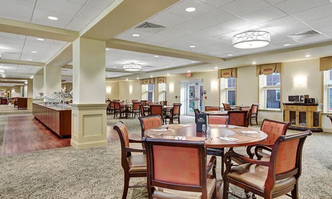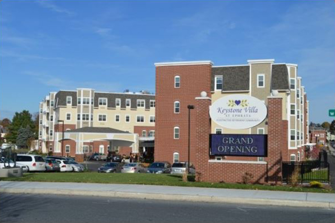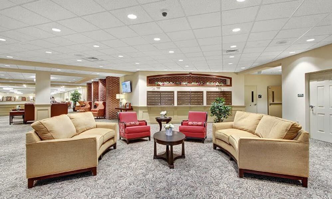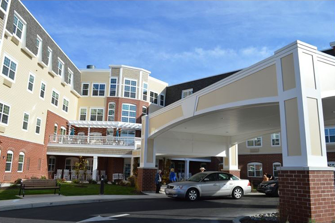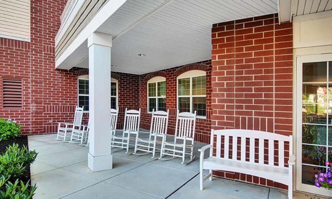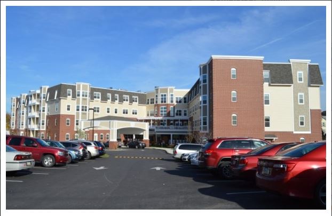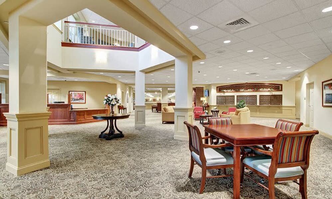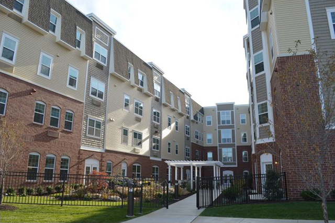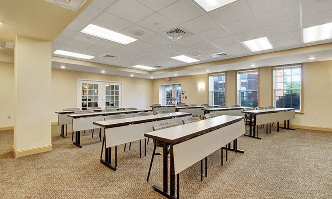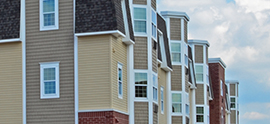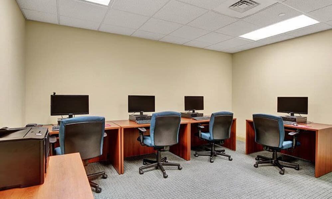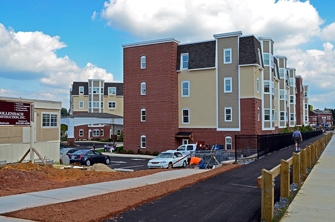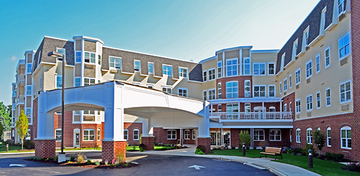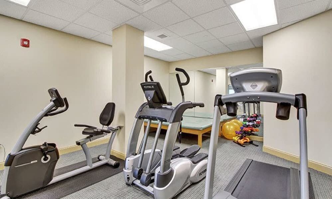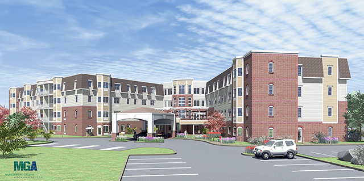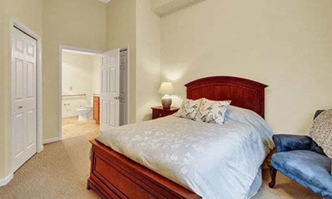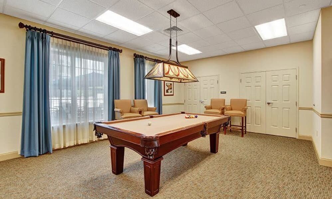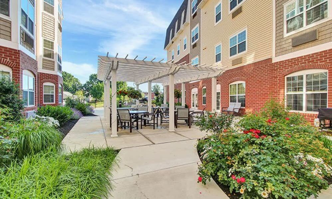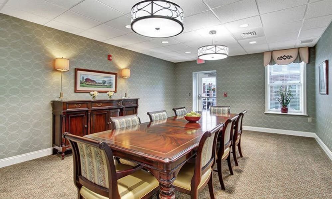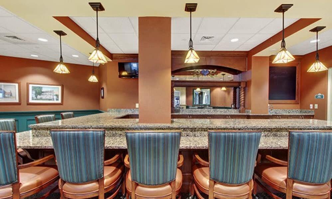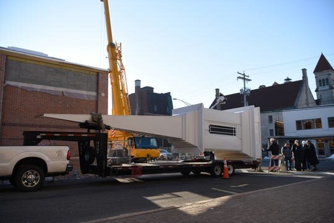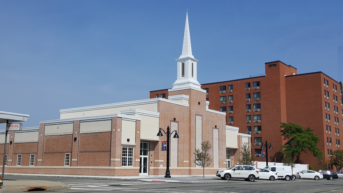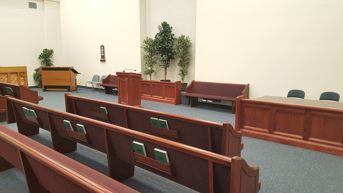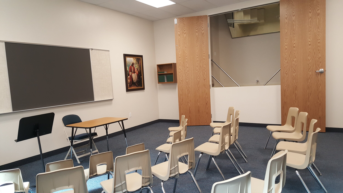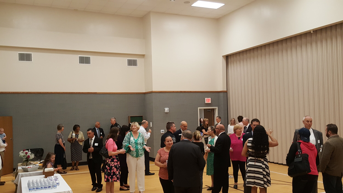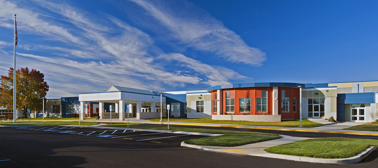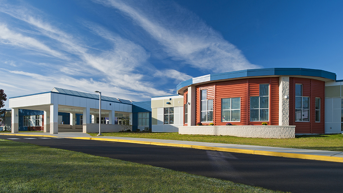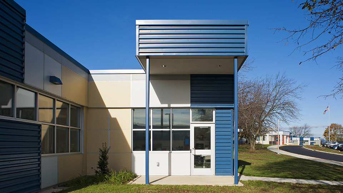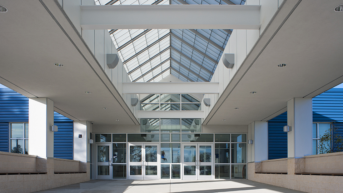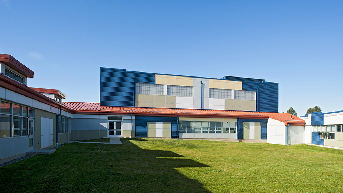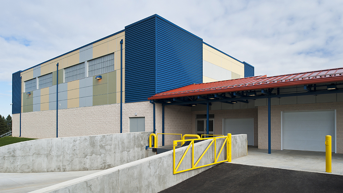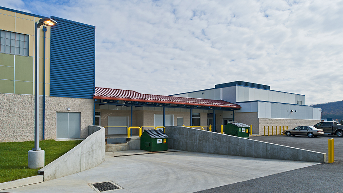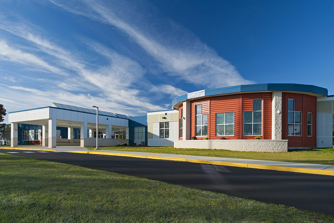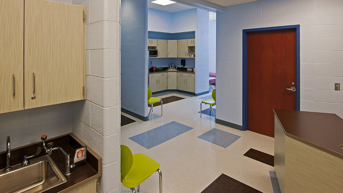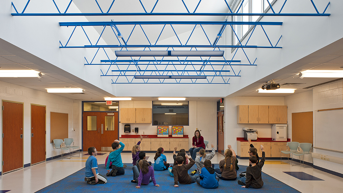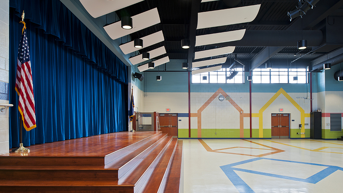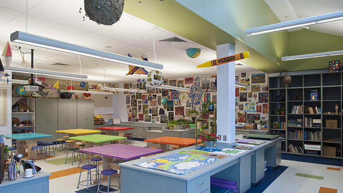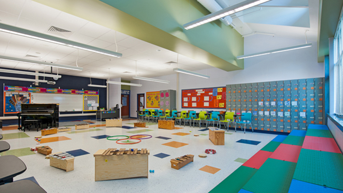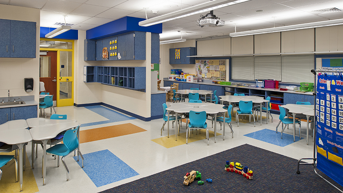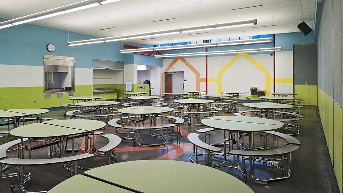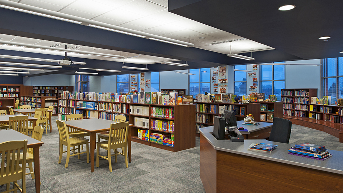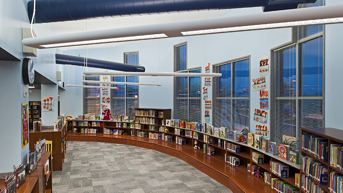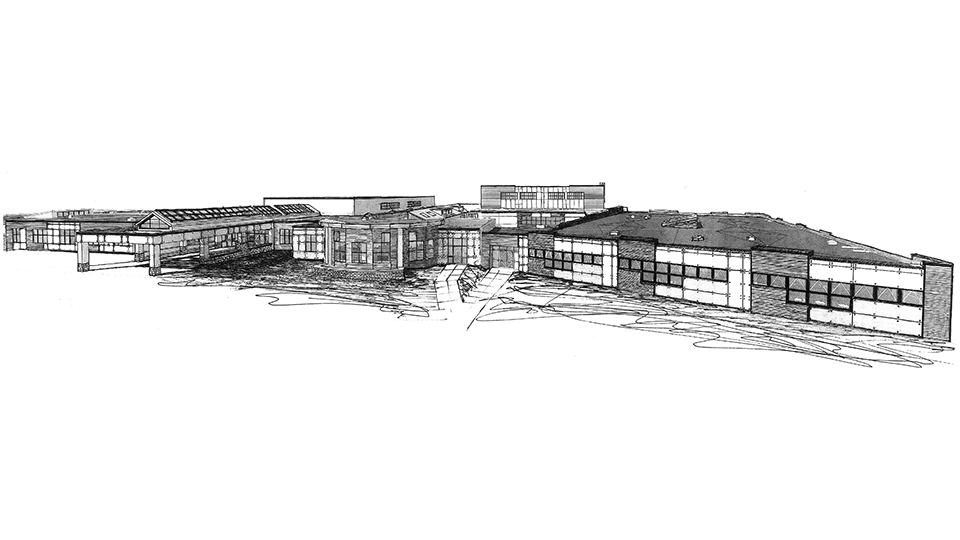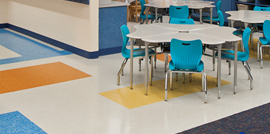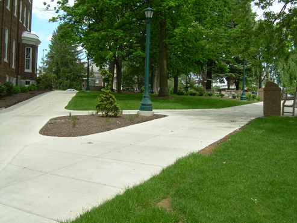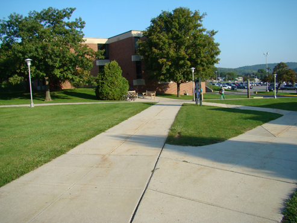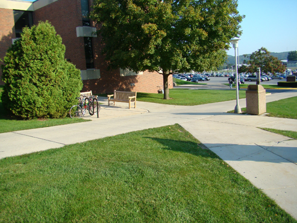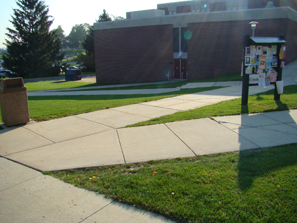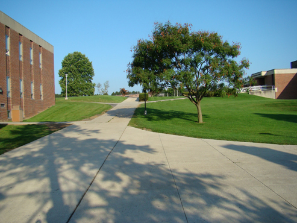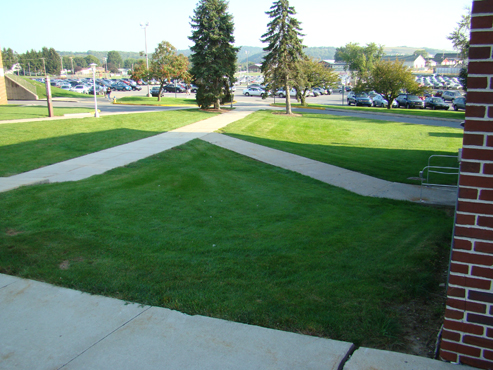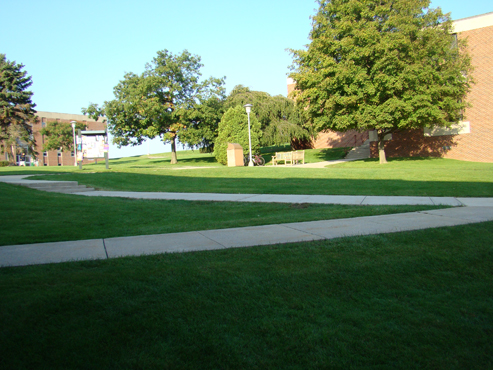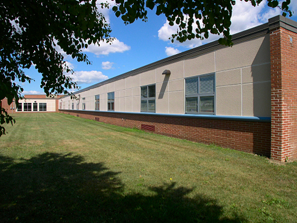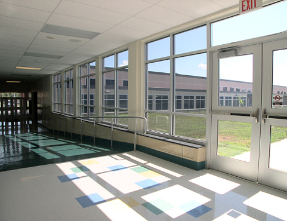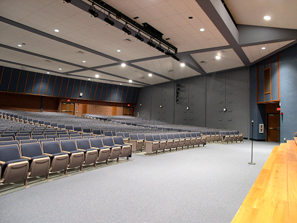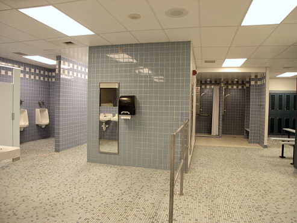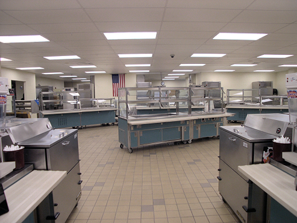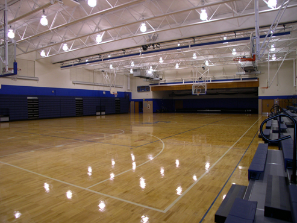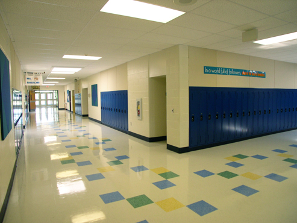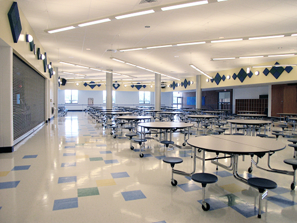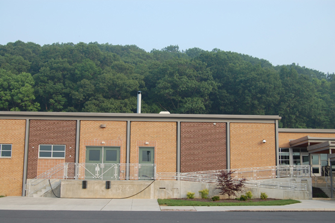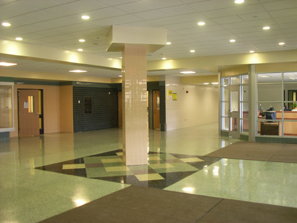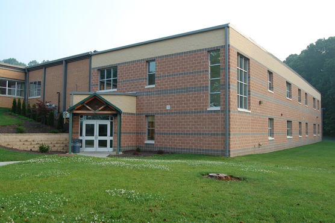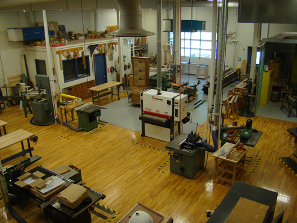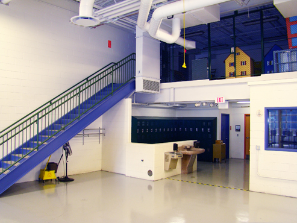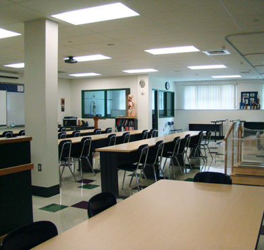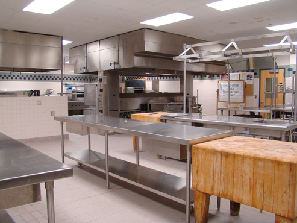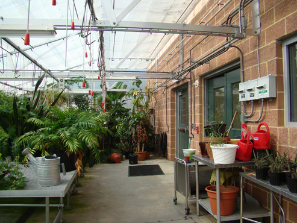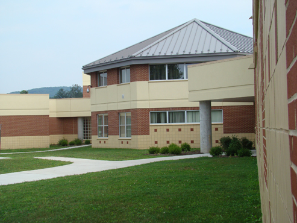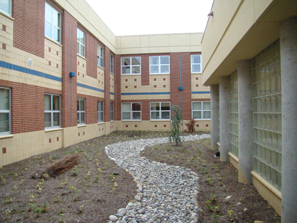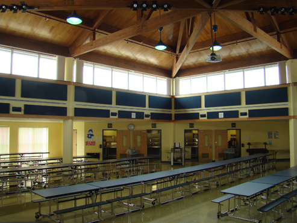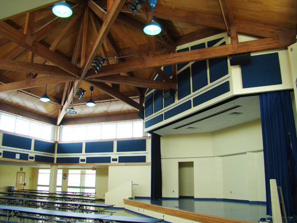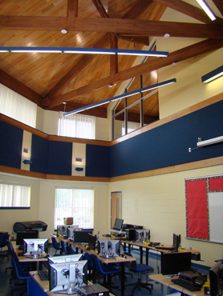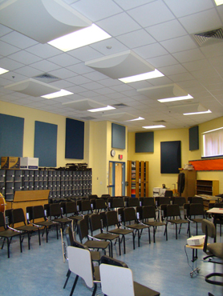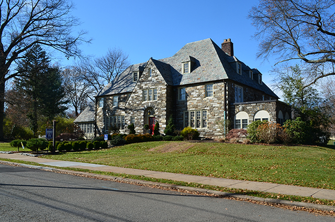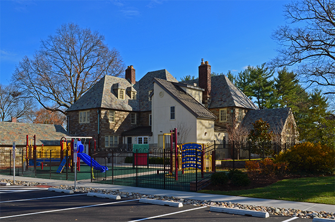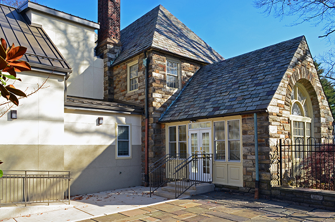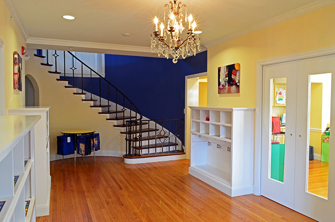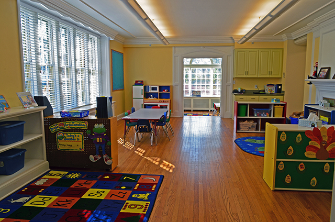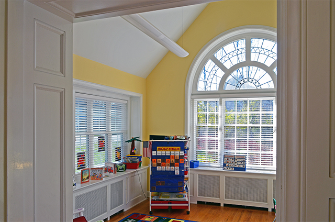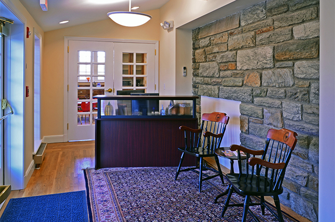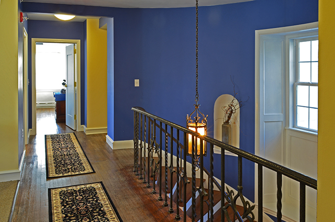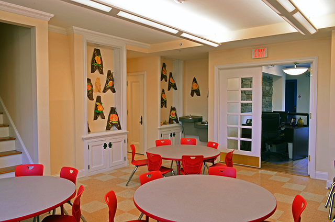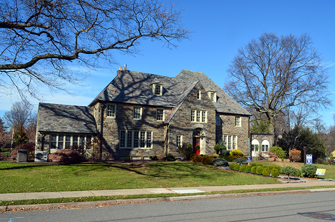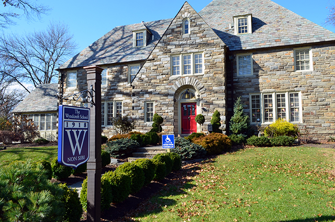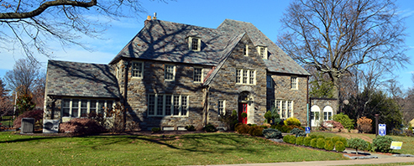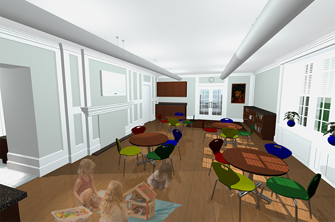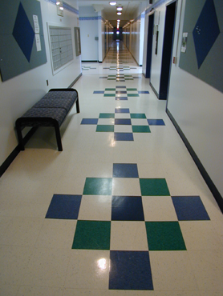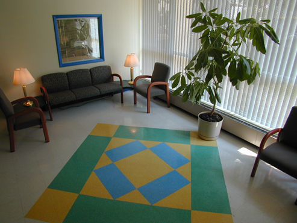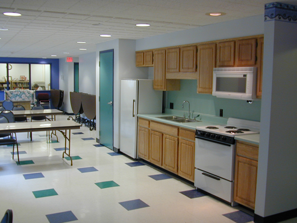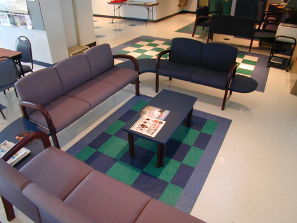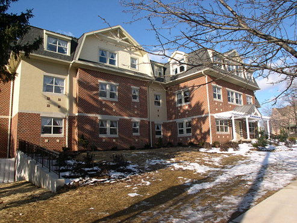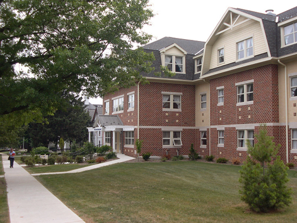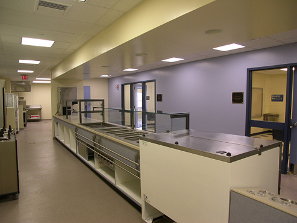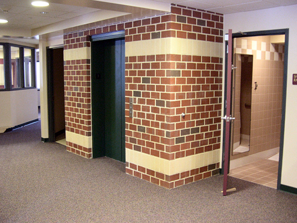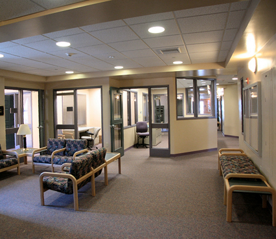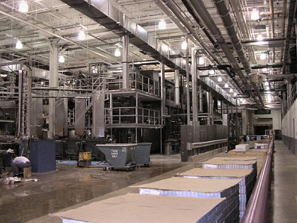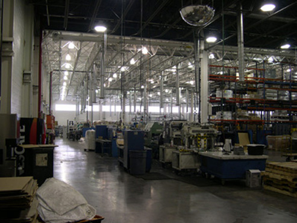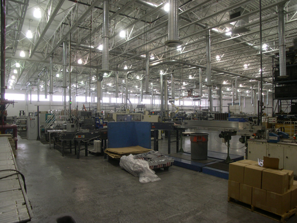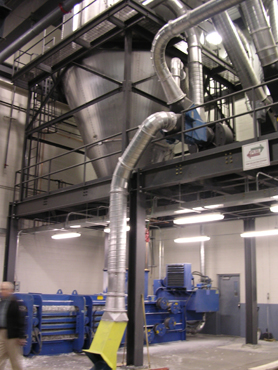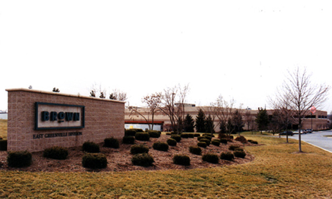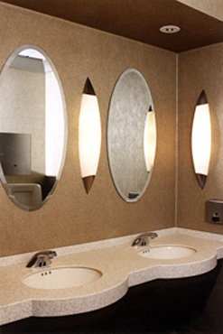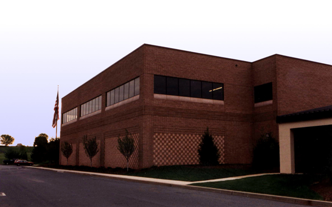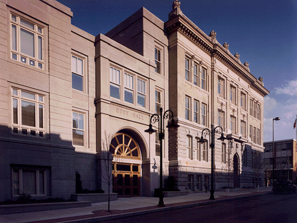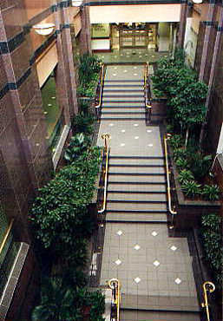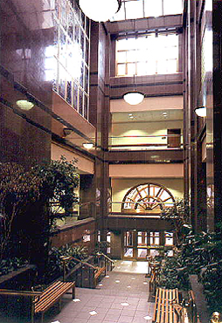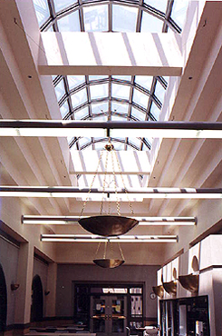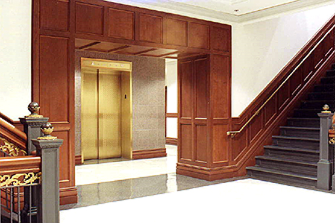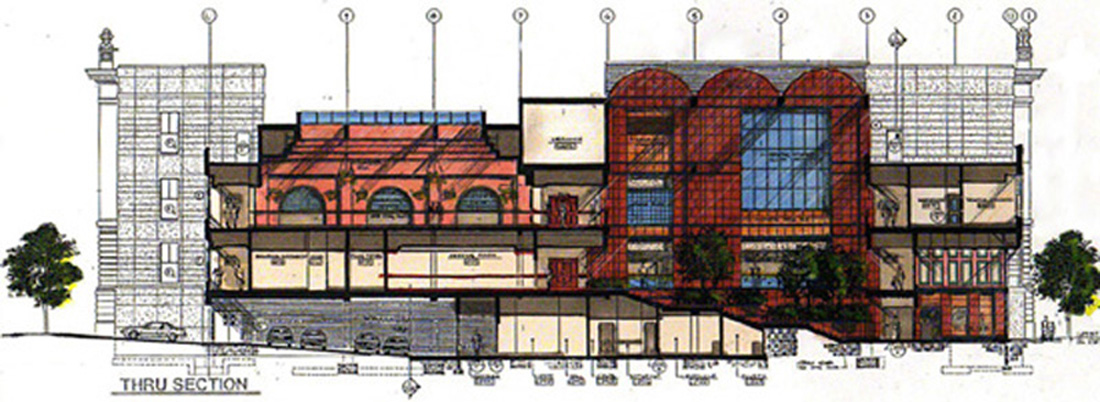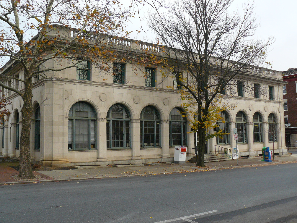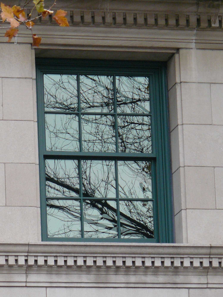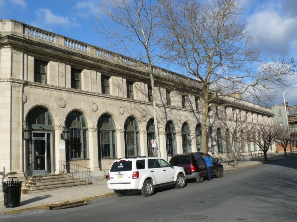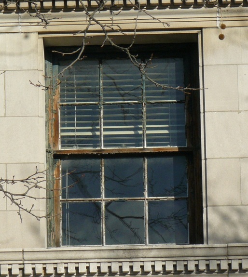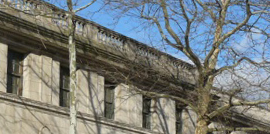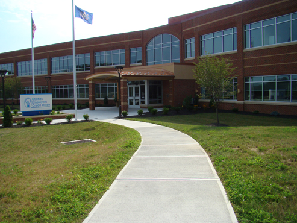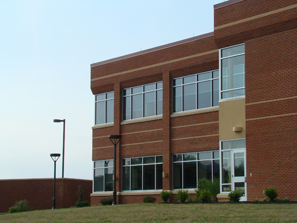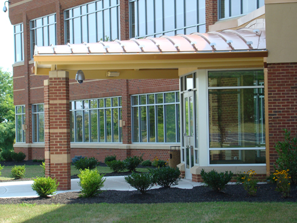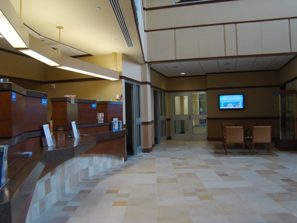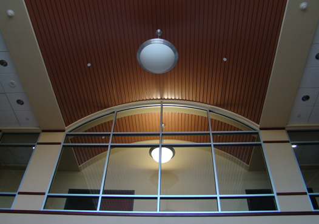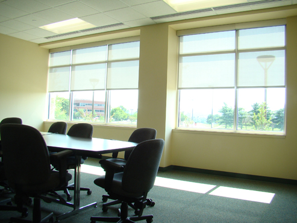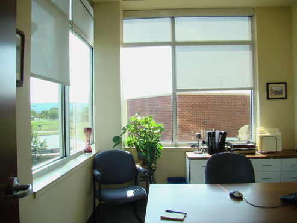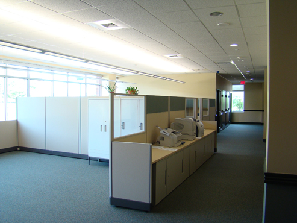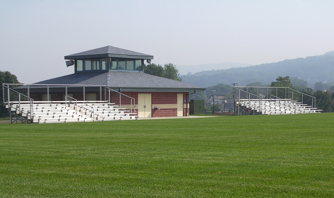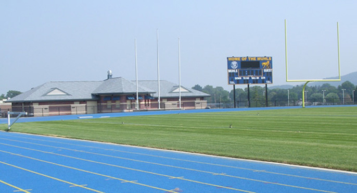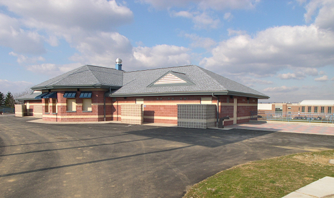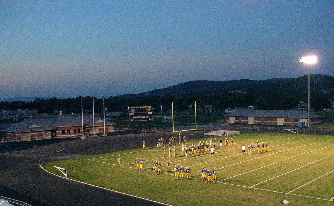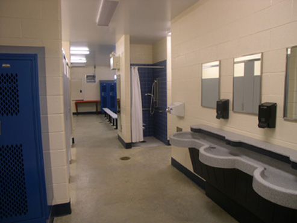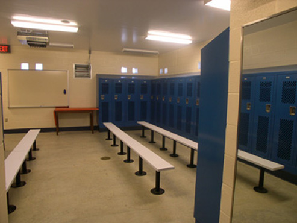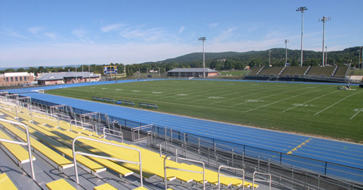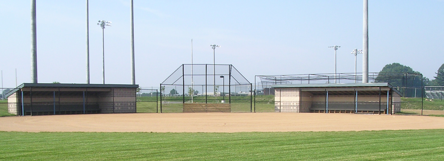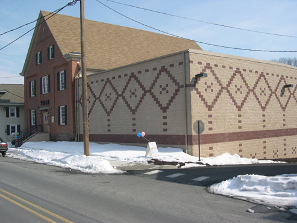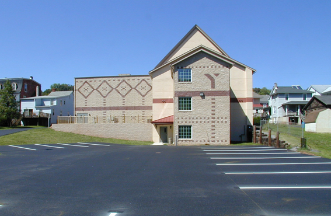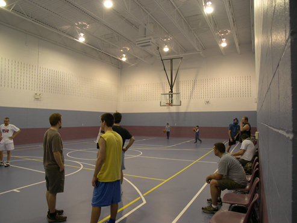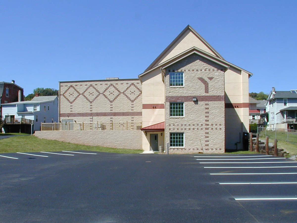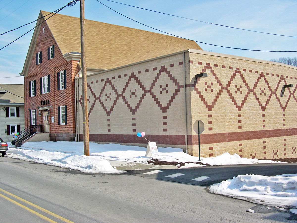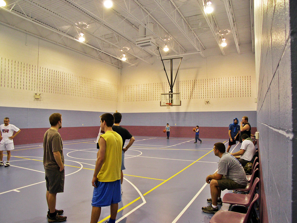Select Project Portfolio
A sample of our premier and award-winning architectural projects are searchable below by category and/or tags.
Press Hall and Mail Room Addition to the Reading Eagle Company
/Reading Eagle Company planning and design for the expansion of an existing building to house a new state-of-the-art press. The project required the demolition of several existing structures and the new construction of a 77,000-square-foot addition. The expansion included a new mail room and ancillary spaces for the control room, maintenance shops, mechanical/electrical equipment, three truck docks, and four shipping docks.
A basement level was constructed for ink storage, paper deliveries, and the reel room for the new press. The ground floor provides space for the mail room and houses the inserter and palletizer equipment as well as the main floor of the press hall. The 2nd floor consists of a mezzanine level for the press hall and provides space for the control room, computer-to-plate room, and electrical equipment for the press operation.
The 3rd floor was designed for mechanical equipment surrounding the press hall. The press hall was an open space extending 56 feet above the ground floor level to house a new press. A critical aspect of the planning and management of the construction process for this project was the requirement to maintain the daily operation of printing and shipping the newspaper.
Spring Township Municipal Building Addition and Alterations
/Muhlenberg Greene Architects prepared a feasibility study to review the Spring Township municipal departments’ current and projected needs and to analyze the functions and interactions of the various operations. The Master Plan study resulted in a project which included expanding the existing building to create a new meeting room for public gatherings and municipal functions, as well as creating additional office space.
The project also included renovating the existing office areas with a focus on creating flexible workspaces for the various departments, enabling them to adapt to future changes. The alterations were designed to complement the existing facade and bring daylight into the building beyond the perimeter offices, which had previously limited the natural lighting in the building. Construction activities were carefully phased to allow the Township to maintain its operations.
Keystone Villa at Ephrata
/An innovative new retirement community in Ephrata, Pennsylvania. The design-build project, led by Hollenbach Construction, is part of the Keystone Villa Retirement Communities. Keystone Villa is a Berks County-based retirement community with locations in Fleetwood and Douglassville.
The Ephrata location is designed around one of the former Artworks at Doneckers buildings and involved the demolition of several ancillary buildings of an old shoe factory, as well as the renovation of a 35,000-square-foot mill building. This wing of the original building was incorporated into the construction of the two new wings, and they comprise the new 139-unit apartment building. Amenities include a second-floor outdoor terrace, multiple activity centers, a fitness center, an outdoor courtyard, a beauty salon, and a library. Living unit options include independent living, personal care, and memory care.
Congregation Gets a New Facility
/A former J.C. Penney department store, built in the 1950s, was adapted to accommodate a growing congregation in New Jersey. Located on the western edge of downtown Dover, the building was home to a flag factory, which had been closed for about five years.
Muhlenberg Greene Architects designed a new 10,000-square-foot chapel under one 30,000-square-foot roof, combining two local congregations poised for growth. The store building was converted into a church, which required bringing it up to code, and the addition of a 40-foot steeple.
Read more about the project in this article from The Daily Record.
Read more about the project in this article from Religious Products News.
Conrad Weiser West Elementary Additions and Renovations
/The newly expanded and renovated Conrad Weiser West Elementary School was completed in time for the 2012 school year, and thrilled students and staff alike. The original building was completely renovated, including an expanded Library and a new, full Gymnasium. The school serves grades Kindergarten through Fourth Grade, and the project achieved LEED Silver Green Building Certification. The additions and renovations were designed to address the need for additional classroom space, upgrade the 42-year-old infrastructure, address accessibility, security, and building code issues, and provide an improved environment that meets current standards for staff and students.
The design reused much of the existing building and recycled many of the materials that were removed during the project. The high-performance school building uses energy-efficient technologies for the operation and control of the mechanical systems, daylight harvesting to maximize natural light in the occupied spaces, along with energy and water-conserving plumbing fixtures.
The existing building was an all-electric facility, constructed prior to the energy crisis of the early 1970s. The new design utilizes natural gas service to reduce energy costs for heating, cooking, and hot water needs, and a new, state-of-the-art geothermal heat pump system for classroom heating and cooling. Through the use of automated building controls, the mechanical and electrical systems reduce energy use and assist the District in reducing its carbon footprint.
The new building incorporates modern systems and controls that provide a healthier interior environment, designed to support and encourage the educational program. Healthier environments are created by improved ventilation systems that effectively circulate and filter adequate air volumes through the spaces, combined with natural daylight to help stimulate the students and staff. The materials selected have been chosen to prevent the circulation of harmful chemicals and dust.
Accessible Pathways at Kutztown University
/Kutztown University is committed to equal access and to providing an environment in which individuals with disabilities can fully access programs, services, activities, and facilities. University shuttles are equipped to transport students with permanent or temporary disabilities between University facilities and the local area. Each bus is equipped with a motorized lift to allow wheelchair or motorized scooter access to the service.
Muhlenberg Greene Architects was commissioned to provide a way to make the campus more handicap accessible by reviewing all sidewalks, ramps, and curb ramps located on campus. Due to the large number of problematic areas proposed on campus, the workload went through several phases.
The first phase consisted of curb ramp modifications, existing handrail replacement, patches of roadway and parking lots being repaved, as well as several sections of sidewalks to be repaved to correct simple slope issues or ramps designated in certain locations to allow for accessibility. The second phase was to design new pathways using fewer ramps, but rather to use existing sidewalks or to design new ones to give the most direct route possible.
Conrad Weiser Middle School Renovations
/Conrad Weiser Middle School is a public middle school in Heidelberg Township. The school is a federally designated Title I school. This project involved the renovation of an existing 199,000 square foot school. Design issues focused on reorganization and altering the former high school to function as a middle school facility.
The alterations include a total mechanical and electrical upgrade to the building, asbestos abatement, selective demolition, interior alterations to provide new classroom layouts, renovations to the auditorium and stage, improvements to the gymnasium and locker rooms, major renovation of the main office, guidance suite, and nurse’s suite, upgrade of the food service, and general upgrade to finishes, doors, and hardware throughout the building.
Reading Muhlenberg Career and Technology Center Additions and Renovations
/Reading Muhlenberg Career & Technology Center (RMCTC) provides career and technical education programming to prepare secondary and adult students for life after school. RMCTC completed a renovation and expansion project, increasing the size of the building by 33 percent. The facilities are modern, and the equipment is state-of-the-art. With this expansion, students are now able to enroll in one of 31 career and technical education programs.
The improvements to the existing Vocational Technical School were designed to upgrade the existing structure and systems, and to provide additional program areas to meet the increasing needs of the Reading School District and the Muhlenberg School District (Joint Operators of this Career Technical Center).
The project included the construction of a new automotive trades building, and a 2-story classroom addition to provide four new program areas. Additions were constructed at other areas of the building to provide expanded space for the building trades programs and for culinary and baking programs. These additions are 1-story structures. The physical layout of the existing building and program locations were altered to provide additional area to the programs that require it, and reduce program spaces that have a decreasing demand. Renovations to the Administrative office area, guidance suite, and business office for the existing building, including comprehensive upgrades of the mechanical and electrical systems, were completed.
Mulhenberg Intermediate School Gets a New Building
/The C. E. Cole Intermediate School is designed to initially house nine classrooms of grades 5 and ten classrooms of grade 6. The building was designed for a maximum enrollment of 650 students anticipating thirteen classrooms for each grade level.
The new Intermediate School is located at the site of the former C.E. Cole School buildings. The new facility reused the existing Gymnasium and Commons building to the fullest extent possible. The existing classroom and administration structures were demolished to allow more concentrated use of the site area. Use of this site maintains all District facilities on the 100-acre campus. This site allows for the existing bus circulation for the Elementary Center to be used for Intermediate School students. The separation of bus access from the parent and public access was maintained by carefully planning the location of the entrances to the building.
The Intermediate School, as with all District buildings, serves community needs. The gymnasium has long been used by various community groups which have continued to take advantage of the facility. Public access to the gym and locker rooms was planned to prevent access to other parts of the new facility. Public use of the Instructional Media Center and Multipurpose room was also planned.
The site provides recess activities for both planned grade levels. Other educational activities benefit from carefully planning the access and design of outside areas such as the courtyard. Security and protection of students during outside activities were considered and implemented for all areas designed.
Parking for staff and visitors was incorporated into the existing parking areas along Kutztown Road and lots located on the south and west sides of the gymnasium. Use of the lots by the gymnasium during the school day was carefully planned so as to not interfere with bus circulation during arrival and dismissal times.
The Wyndcroft School Renovations and Additions
/The original historic building was a 1930-circa stone residence, historically called the Pollock Mansion, featuring solid stone exterior walls and a slate roof. The renovation and preservation of this home involved the conversion of the former residence for use as an Early Education Center by the Wyndcroft School. The interior renovations included the construction of an accessible toilet room on the 1st floor, the construction of student toilet rooms for the classroom areas, and modifications to the 2nd floor for a reception area for the administration offices. The project includes a new playground for the students in the rear of the site.
Additional alterations include improvements to finishes, the addition of classroom amenities, window replacements, and code-related improvements. The mechanical and electrical systems were all upgraded, including the installation of an automatic sprinkler system for fire suppression. The addition in the rear of the building provides an accessible entrance, along with an elevator for accessibility to the basement, 1st, and 2nd floors, and an exit stair to connect all levels with a protected means of egress.
Reading Housing Authority Interior Renovations
/Muhlenberg Greene Architects provided design services for the interior renovations and upgrades to five public housing units for the Reading Housing Authority. Facilities covered include Rhodes Apartments, Eisenhower Apartments, Hubert Apartments, Franklin Towers, and Kennedy Building Towers.
The renovations included new VCT flooring, replacing furnishings for common areas, replacing ceilings, upgrading lighting, and new paint finishes. The upgrades provided a new color scheme for common areas, activity rooms, and corridors.
Carole and Ray Neag Center at the Children's Home of Reading
/Muhlenberg Greene Architects initiated the planning and programming for the new 72-Resident Treatment Facility at the Children’s Home of Reading as part of a master plan study for the Home’s campus on Centre Avenue. The design and construction of the residential treatment center was the first phase of the plan to be implemented.
The center consists of a 36,000-square-foot, 3-story, building that houses 72 residents. The facility’s design was developed to support modern concepts for adolescent treatment and create a comfortable residential environment. The spatial arrangement and organization allow flexibility among the different programs to provide services in small group settings while maximizing the efficient use of staff.
The exterior facade design of the Carole & Ray Neag Center was developed to be complementary to the historical qualities of the surrounding neighborhood and maintain the residential context. A priority of the design and planning for the building was to permit flexibility to allow for changes in the program and space needs over time.
Brown Printing Company Additions and Renovations
/Brown Printing Company is part of Bertelsmann AG, one of the world’s major international media companies. Production at the East Greenville Division consists of a wide variety of high-quality catalogs plus monthly and weekly periodicals including such well-known titles as Time and Sports Illustrated. The plant operates around the clock, seven days a week, to meet its very demanding production schedules.
Muhlenberg Greene began its association with Brown Printing Company in 1982 with the design of an addition to the original 55,000-square-foot facility. Other additions and renovations have occurred almost continuously since that time for this dynamic company so that today the facility contains some 400,000 square feet of production, warehousing, and administrative spaces.
Reading City Hall Additions and Renovations
/Planning, Design, and Construction Administration for the 45,000 sq. ft. addition and extensive renovations to an existing 75,000 sq. ft. City Hall structure. The existing historic building, built in 1908, had undergone its last major renovation in 1928.
The comprehensive renovations were designed to meet the current building code standards requiring all life safety, electrical, plumbing, sprinkler, and HVAC systems to be replaced. Construction phasing was carefully planned to keep all departments of the city government in operation throughout the 2-year construction process. The renovation provided new security features, including audible and visual emergency warning systems.
Read more about the history of The Reading City Hall in the Reading Eagle.
Easton Post Office Window Replacement
/The Easton Post Office was constructed in 1910 as a two-story mix of Beaux-Arts and Neoclassical styles with limestone cladding and wood double-hung windows. A later addition, complementing the original style, was built in 1937. The building is currently located in Easton’s historic district.
Muhlenberg Greene completed a study on the 48 double-hung wood windows, which included an environmental analysis of the lead paint. We were then commissioned by the US Postal Service to complete the final design for the replacement of the deteriorated windows. This involved submitting and obtaining a “Certificate of Appropriateness” to the Historic District Commission for review and approval.
Utilities Employees Credit Union Corporate Headquarters
/Muhlenberg Greene Architects worked with the administrative team for the Utilities Employees Credit Union to study the potential for building an addition to their existing facility. During the study, it was determined a new facility would be required. The Credit Union has a unique departmental structure and had rapidly outgrown two previous buildings. They were looking for a flexible building design that would function well at their current size and be able to accommodate their 10-year growth projection while representing the culture and stability of their business.
The new corporate headquarters office building consists of a two-story building with a partial basement, providing approximately 50,000 square feet of flexible, finished office space. The building design allows for future expansion of the facility if more space is required.
The exterior design features brick and glass. Included in the interior layout is a two-story entry lobby which also houses the tellers’ stations. Adjacent spaces include a call center, training rooms, private offices, open office areas, a lunch room, two large file vaults, a data center, and an Executive Board Room.
Athletic Fields & Stadium Improvements for the Muhlenberg School District
/Muhlenberg Greene Architects provided the planning, design, and construction administration services for the comprehensive upgrade to Muhlenberg School District’s athletic fields. Included in the project was the construction of a new, two-story Field House consisting of a lower level Maintenance facility with upper-level Toilet Rooms, Concession Stand, and Locker Rooms to access the football stadium.
The football stadium was redesigned with new grandstand bleacher seating for 3,200 people, including a new, elevated Press Box with film deck.
The improvements included the reconstruction of the Football Field and the installation of a new All-Weather Running Track. Additional field improvements included new Soccer and Softball Fields with a separate Concession Stand and Toilet Room facility. Other improvements included new field lighting at the stadium, baseball field and soccer field and the construction of a new Storage Building and new Ticket Booths.
Stadium Improvements at Conrad Weiser Area School District
/Muhlenberg Greene Architects provided services for design and planning of upgrades to the District’s football stadium. Included in the project were new stadium bleachers for both the home and visitors’ seating with a capacity of 1800 people. The stadium improvements also included the construction of a new 8-lane, 400M, all-weather running track as well as a new event areas for high jump, long jump, and discus. The existing field house was expanded and renovated to provide new toilet facilities, improved concession area and additional storage.
