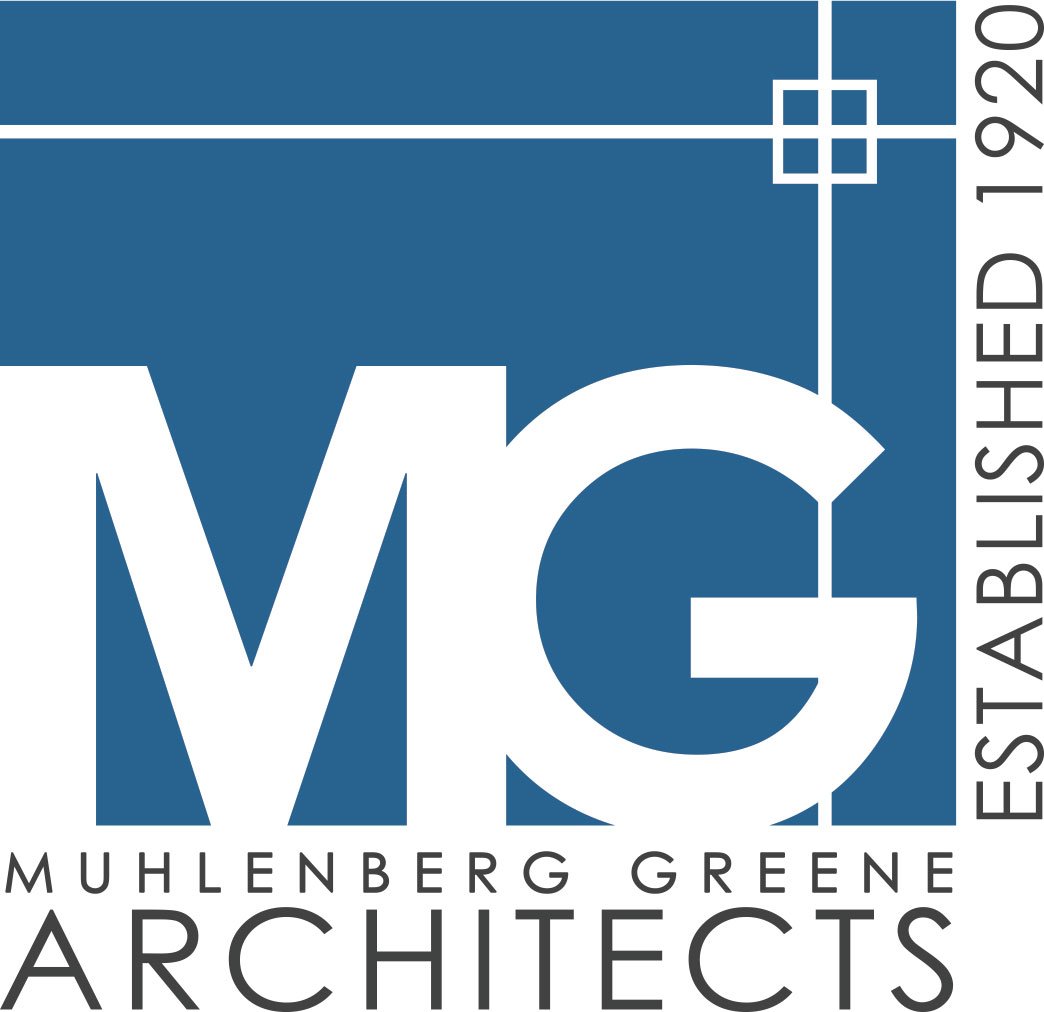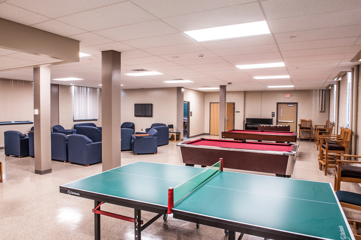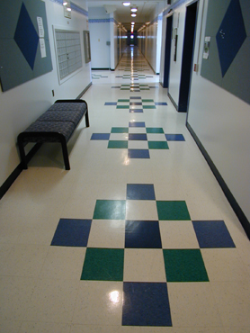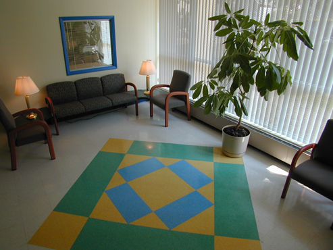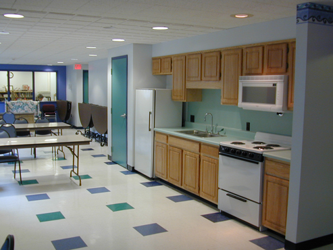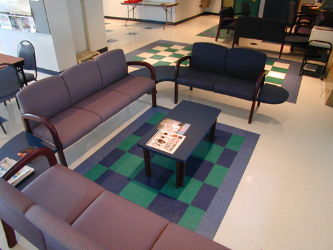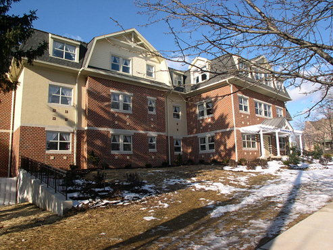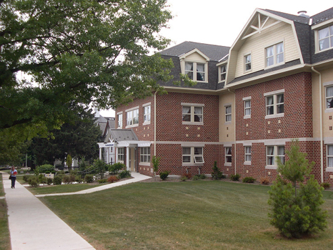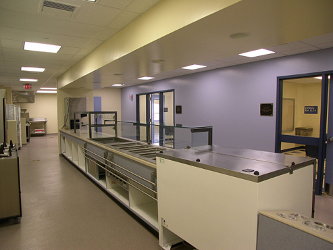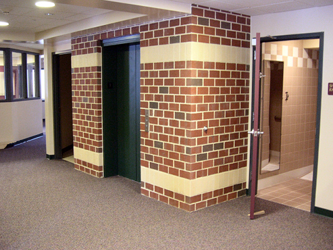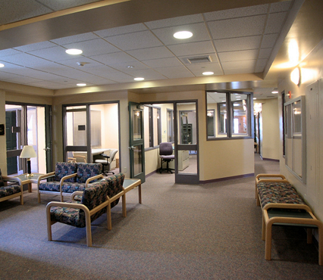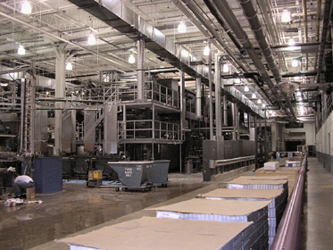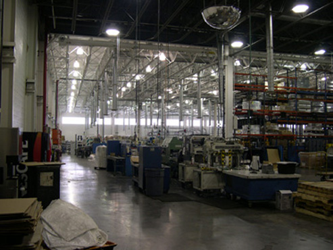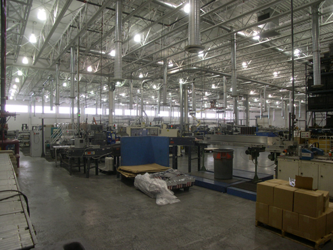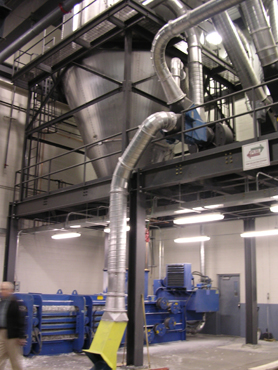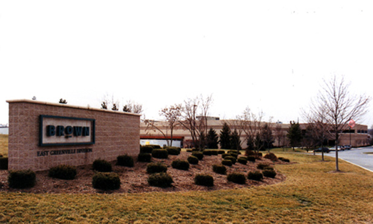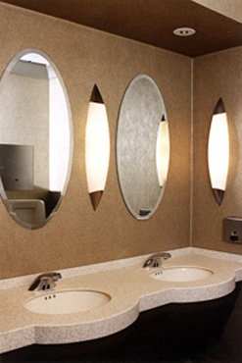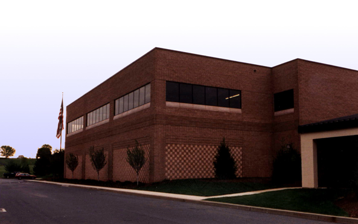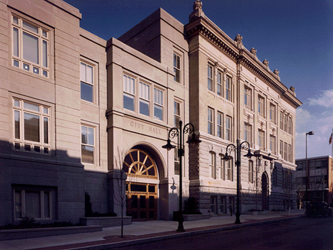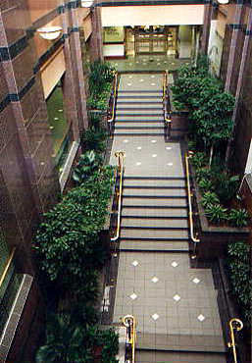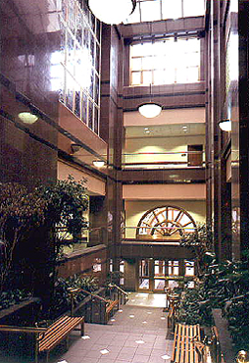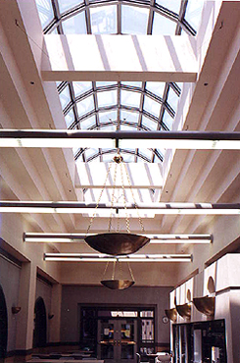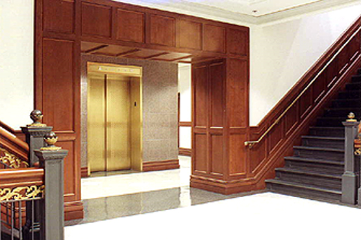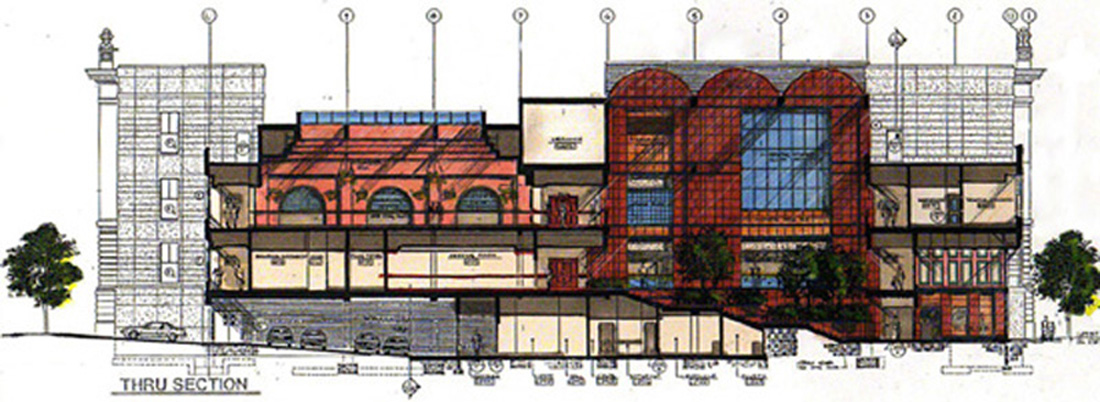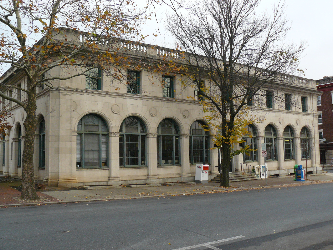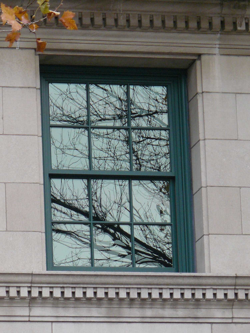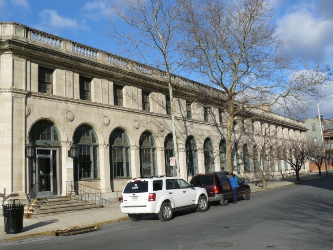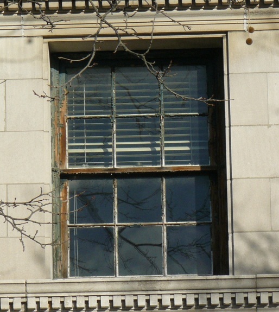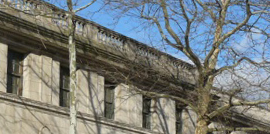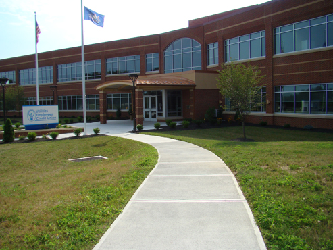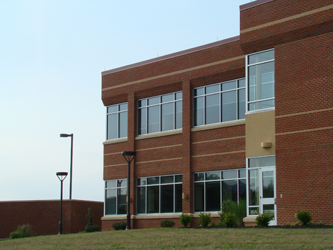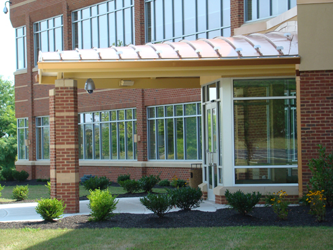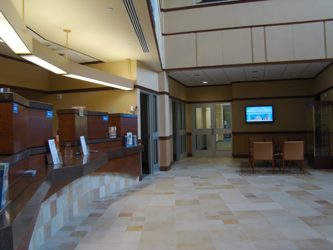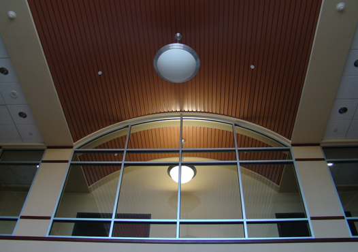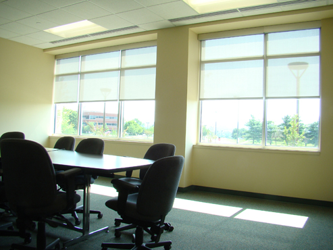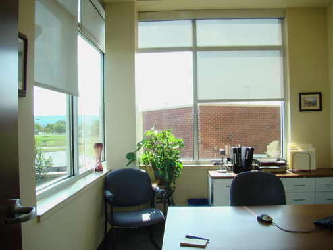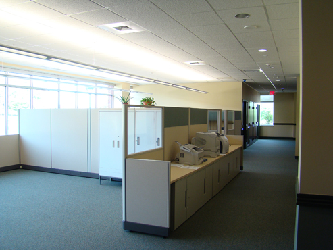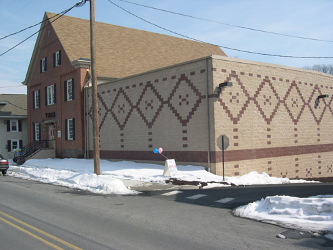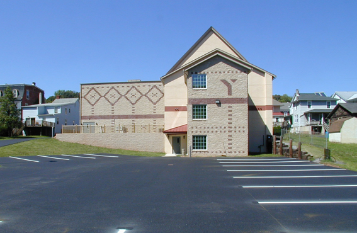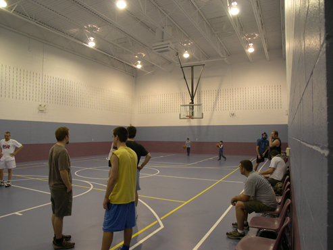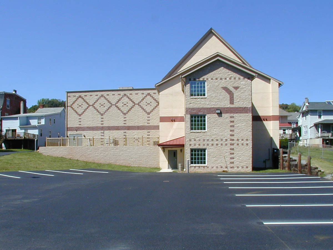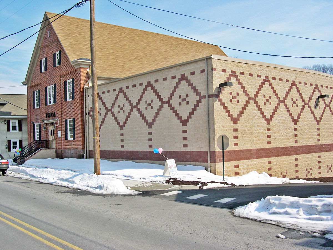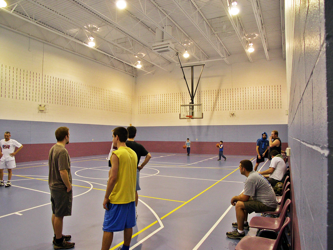Select Project Portfolio
A sample of our premier and award-winning architectural projects are searchable below by category and/or tags.
Carole and Ray Neag Center at the Children's Home of Reading
/Muhlenberg Greene Architects initiated the planning and programming for the new 72-Resident Treatment Facility at the Children’s Home of Reading as part of a master plan study for the Home’s campus on Centre Avenue. The design and construction of the residential treatment center was the first phase of the plan to be implemented.
The center consists of a 36,000-square-foot, 3-story, building that houses 72 residents. The facility’s design was developed to support modern concepts for adolescent treatment and create a comfortable residential environment. The spatial arrangement and organization allow flexibility among the different programs to provide services in small group settings while maximizing the efficient use of staff.
The exterior facade design of the Carole & Ray Neag Center was developed to be complementary to the historical qualities of the surrounding neighborhood and maintain the residential context. A priority of the design and planning for the building was to permit flexibility to allow for changes in the program and space needs over time.
Brown Printing Company Additions and Renovations
/Brown Printing Company is part of Bertelsmann AG, one of the world’s major international media companies. Production at the East Greenville Division consists of a wide variety of high-quality catalogs plus monthly and weekly periodicals including such well-known titles as Time and Sports Illustrated. The plant operates around the clock, seven days a week, to meet its very demanding production schedules.
Muhlenberg Greene began its association with Brown Printing Company in 1982 with the design of an addition to the original 55,000-square-foot facility. Other additions and renovations have occurred almost continuously since that time for this dynamic company so that today the facility contains some 400,000 square feet of production, warehousing, and administrative spaces.
Reading City Hall Additions and Renovations
/Planning, Design, and Construction Administration for the 45,000 sq. ft. addition and extensive renovations to an existing 75,000 sq. ft. City Hall structure. The existing historic building, built in 1908, had undergone its last major renovation in 1928.
The comprehensive renovations were designed to meet the current building code standards requiring all life safety, electrical, plumbing, sprinkler, and HVAC systems to be replaced. Construction phasing was carefully planned to keep all departments of the city government in operation throughout the 2-year construction process. The renovation provided new security features, including audible and visual emergency warning systems.
Read more about the history of The Reading City Hall in the Reading Eagle.
