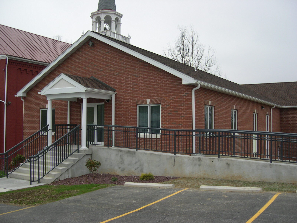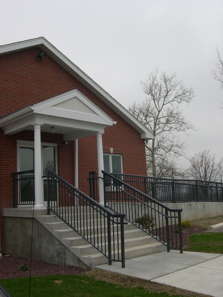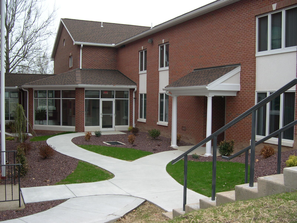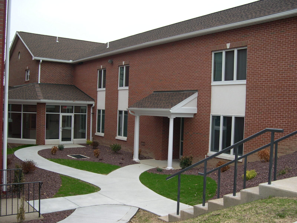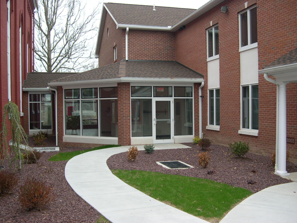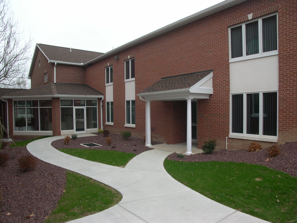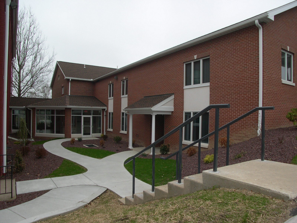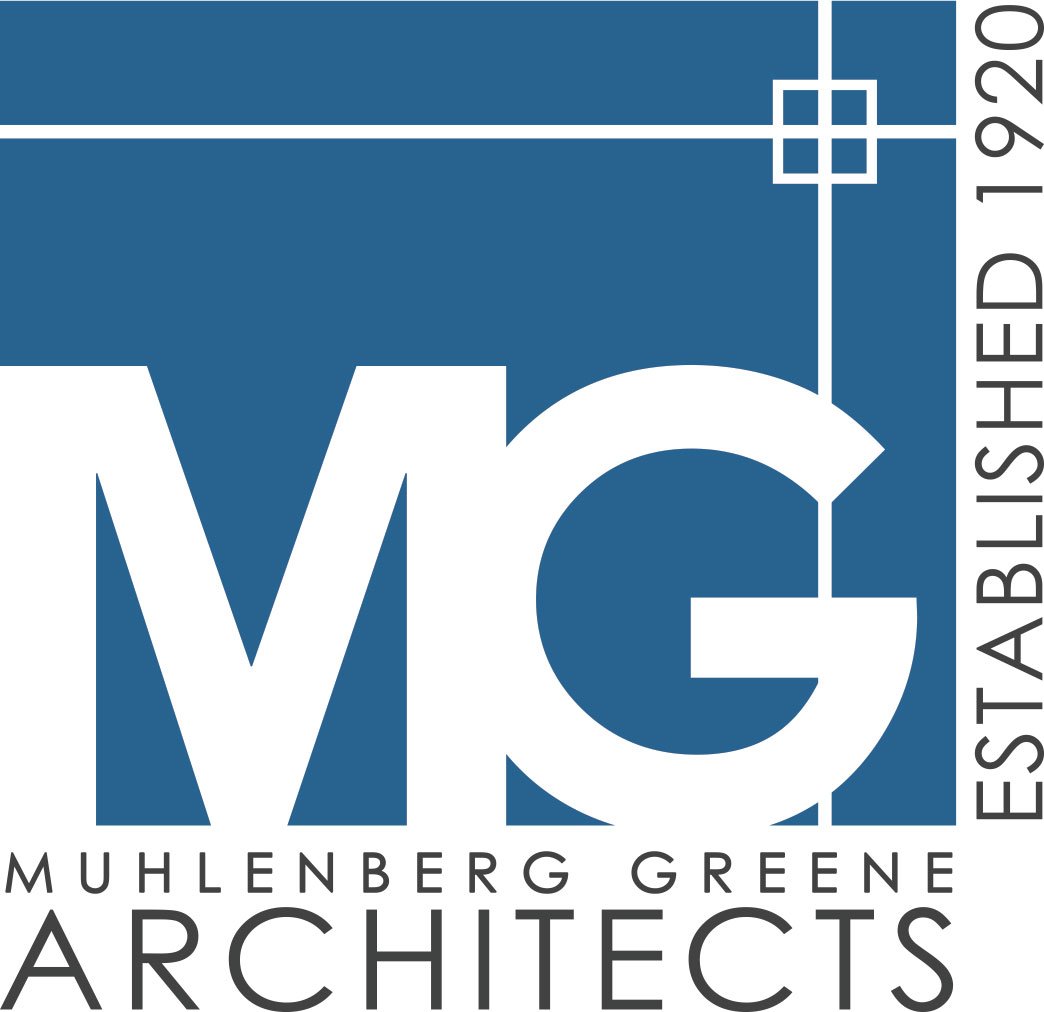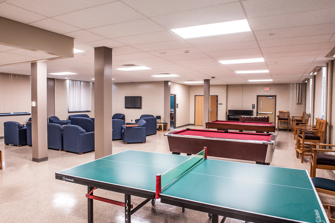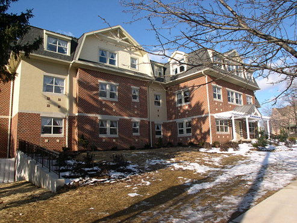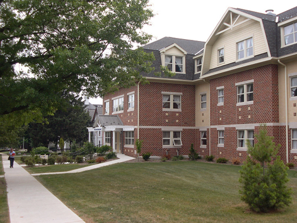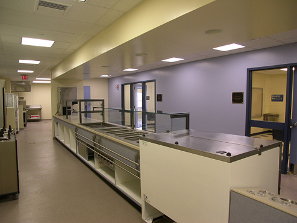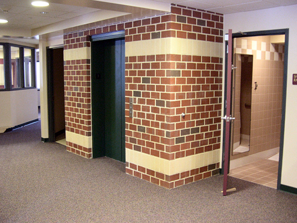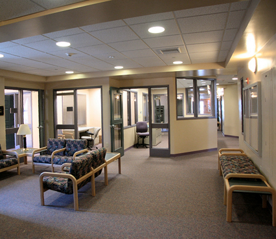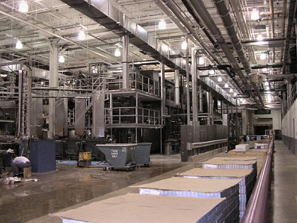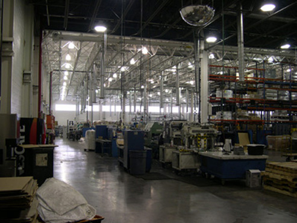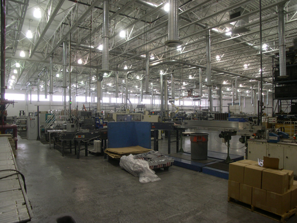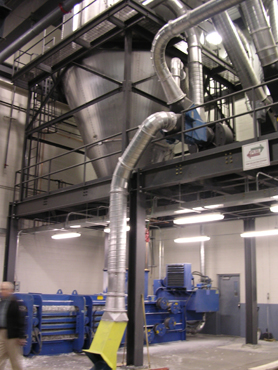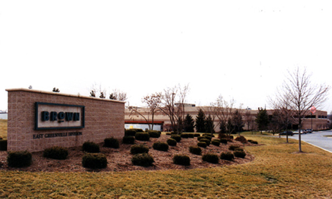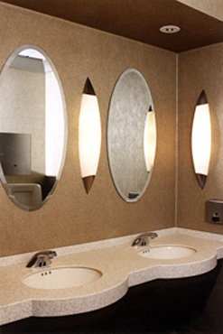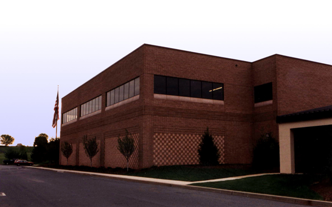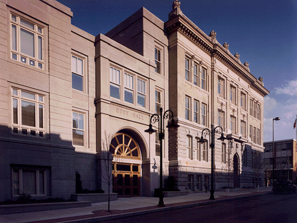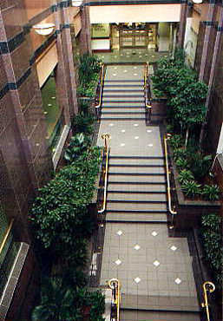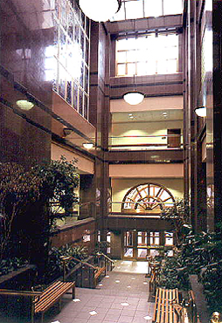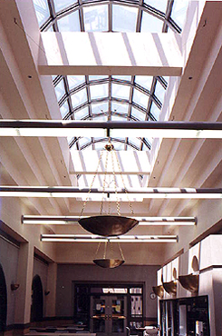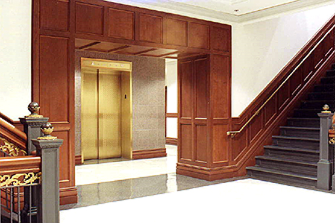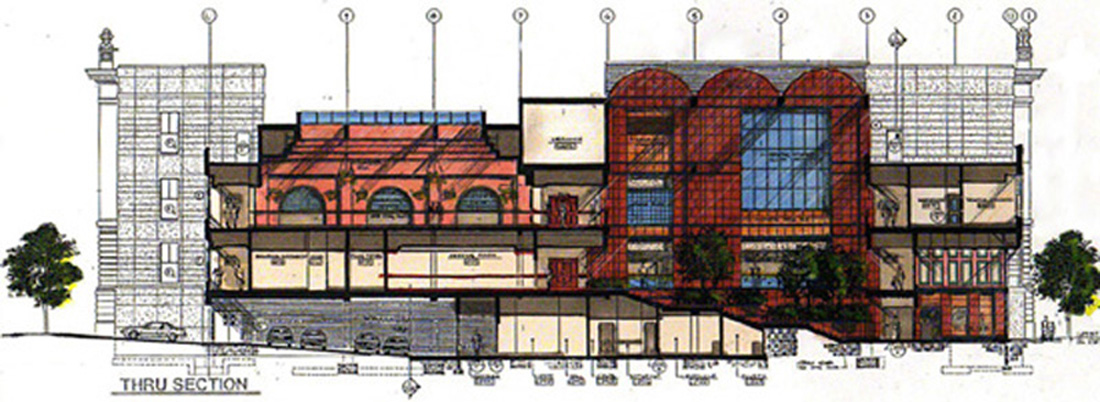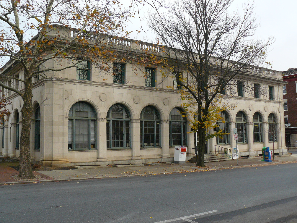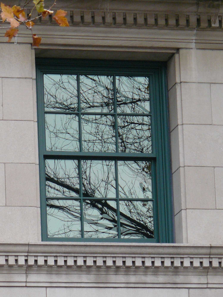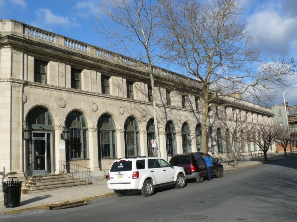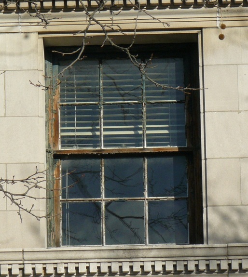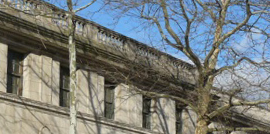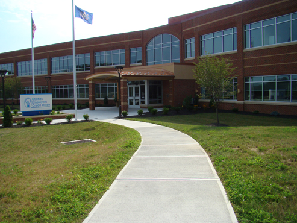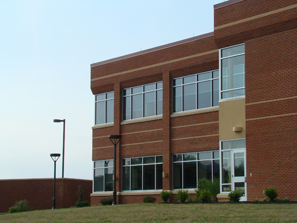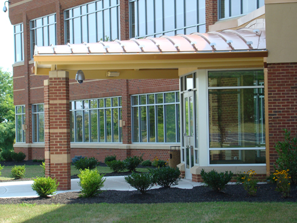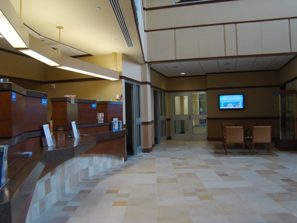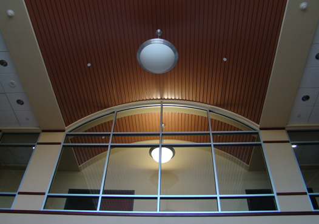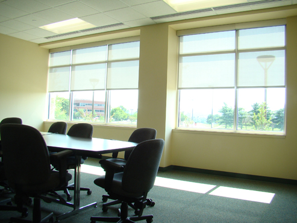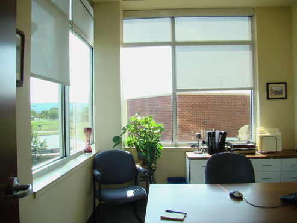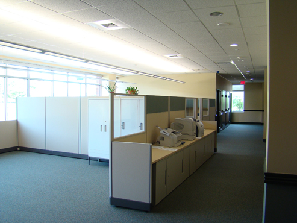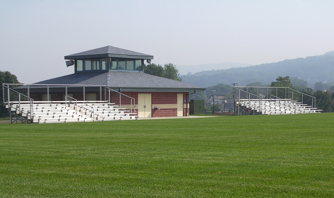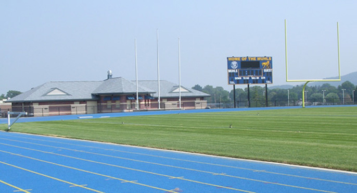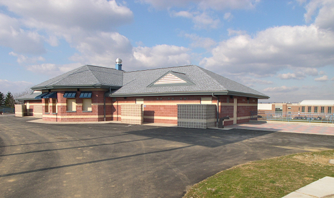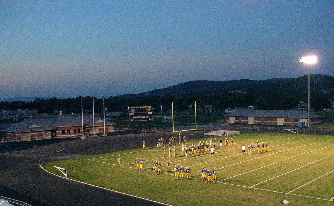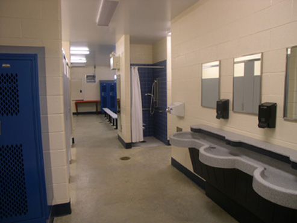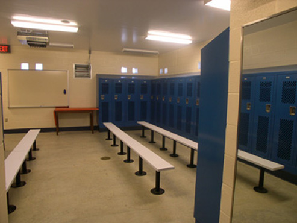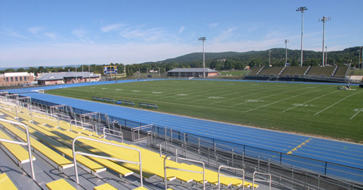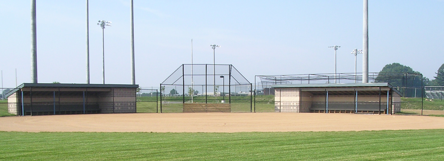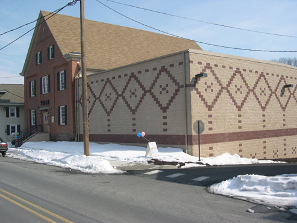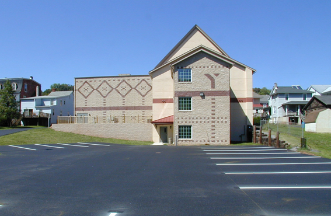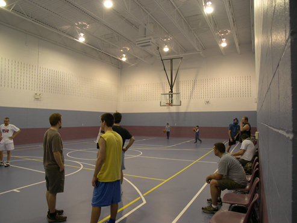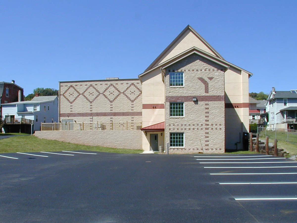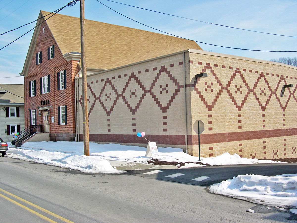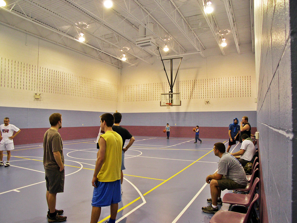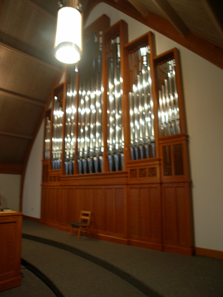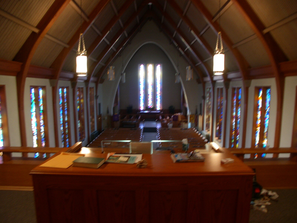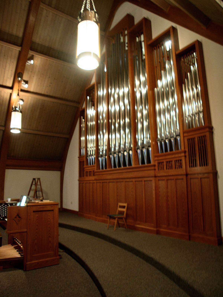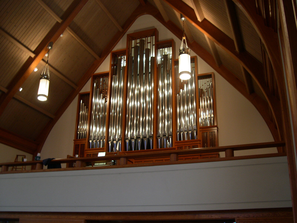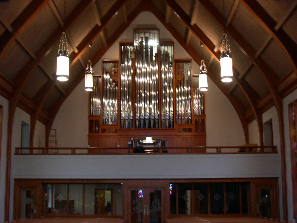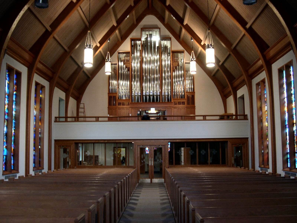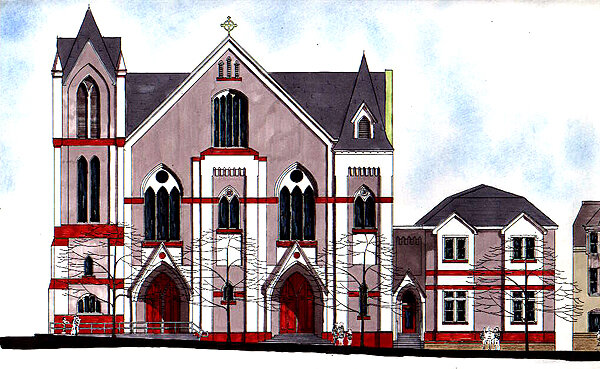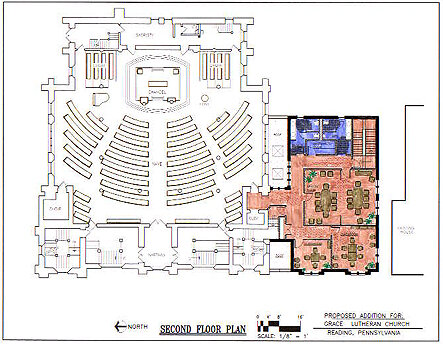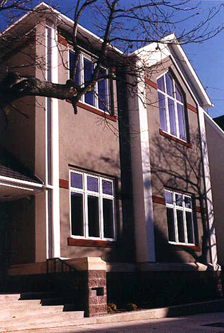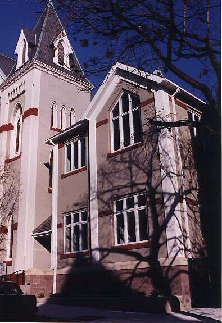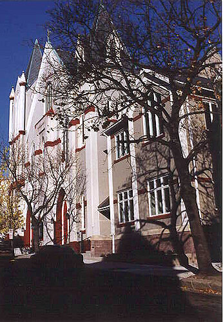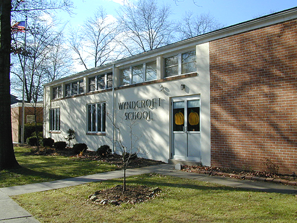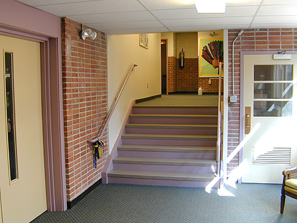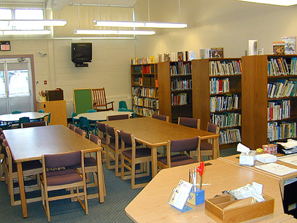Select Project Portfolio
A sample of our premier and award-winning architectural projects are searchable below by category and/or tags.
Brown Printing Company Additions and Renovations
/Brown Printing Company is part of Bertelsmann AG, one of the world’s major international media companies. Production at the East Greenville Division consists of a wide variety of high-quality catalogs plus monthly and weekly periodicals including such well-known titles as Time and Sports Illustrated. The plant operates around the clock, seven days a week, to meet its very demanding production schedules.
Muhlenberg Greene began its association with Brown Printing Company in 1982 with the design of an addition to the original 55,000-square-foot facility. Other additions and renovations have occurred almost continuously since that time for this dynamic company so that today the facility contains some 400,000 square feet of production, warehousing, and administrative spaces.
Reading City Hall Additions and Renovations
/Planning, Design, and Construction Administration for the 45,000 sq. ft. addition and extensive renovations to an existing 75,000 sq. ft. City Hall structure. The existing historic building, built in 1908, had undergone its last major renovation in 1928.
The comprehensive renovations were designed to meet the current building code standards requiring all life safety, electrical, plumbing, sprinkler, and HVAC systems to be replaced. Construction phasing was carefully planned to keep all departments of the city government in operation throughout the 2-year construction process. The renovation provided new security features, including audible and visual emergency warning systems.
Read more about the history of The Reading City Hall in the Reading Eagle.
Easton Post Office Window Replacement
/The Easton Post Office was constructed in 1910 as a two-story mix of Beaux-Arts and Neoclassical styles with limestone cladding and wood double-hung windows. A later addition, complementing the original style, was built in 1937. The building is currently located in Easton’s historic district.
Muhlenberg Greene completed a study on the 48 double-hung wood windows, which included an environmental analysis of the lead paint. We were then commissioned by the US Postal Service to complete the final design for the replacement of the deteriorated windows. This involved submitting and obtaining a “Certificate of Appropriateness” to the Historic District Commission for review and approval.
Utilities Employees Credit Union Corporate Headquarters
/Muhlenberg Greene Architects worked with the administrative team for the Utilities Employees Credit Union to study the potential for building an addition to their existing facility. During the study, it was determined a new facility would be required. The Credit Union has a unique departmental structure and had rapidly outgrown two previous buildings. They were looking for a flexible building design that would function well at their current size and be able to accommodate their 10-year growth projection while representing the culture and stability of their business.
The new corporate headquarters office building consists of a two-story building with a partial basement, providing approximately 50,000 square feet of flexible, finished office space. The building design allows for future expansion of the facility if more space is required.
The exterior design features brick and glass. Included in the interior layout is a two-story entry lobby which also houses the tellers’ stations. Adjacent spaces include a call center, training rooms, private offices, open office areas, a lunch room, two large file vaults, a data center, and an Executive Board Room.
Athletic Fields & Stadium Improvements for the Muhlenberg School District
/Muhlenberg Greene Architects provided the planning, design, and construction administration services for the comprehensive upgrade to Muhlenberg School District’s athletic fields. Included in the project was the construction of a new, two-story Field House consisting of a lower level Maintenance facility with upper-level Toilet Rooms, Concession Stand, and Locker Rooms to access the football stadium.
The football stadium was redesigned with new grandstand bleacher seating for 3,200 people, including a new, elevated Press Box with film deck.
The improvements included the reconstruction of the Football Field and the installation of a new All-Weather Running Track. Additional field improvements included new Soccer and Softball Fields with a separate Concession Stand and Toilet Room facility. Other improvements included new field lighting at the stadium, baseball field and soccer field and the construction of a new Storage Building and new Ticket Booths.
Stadium Improvements at Conrad Weiser Area School District
/Muhlenberg Greene Architects provided services for design and planning of upgrades to the District’s football stadium. Included in the project were new stadium bleachers for both the home and visitors’ seating with a capacity of 1800 people. The stadium improvements also included the construction of a new 8-lane, 400M, all-weather running track as well as a new event areas for high jump, long jump, and discus. The existing field house was expanded and renovated to provide new toilet facilities, improved concession area and additional storage.
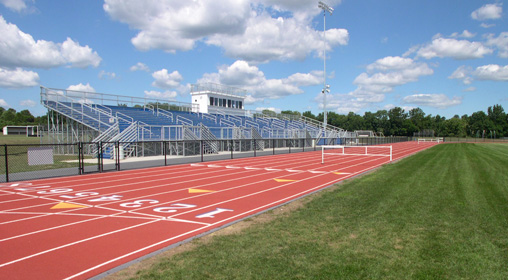
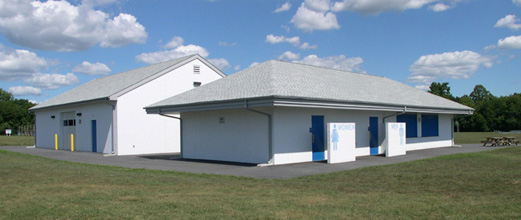
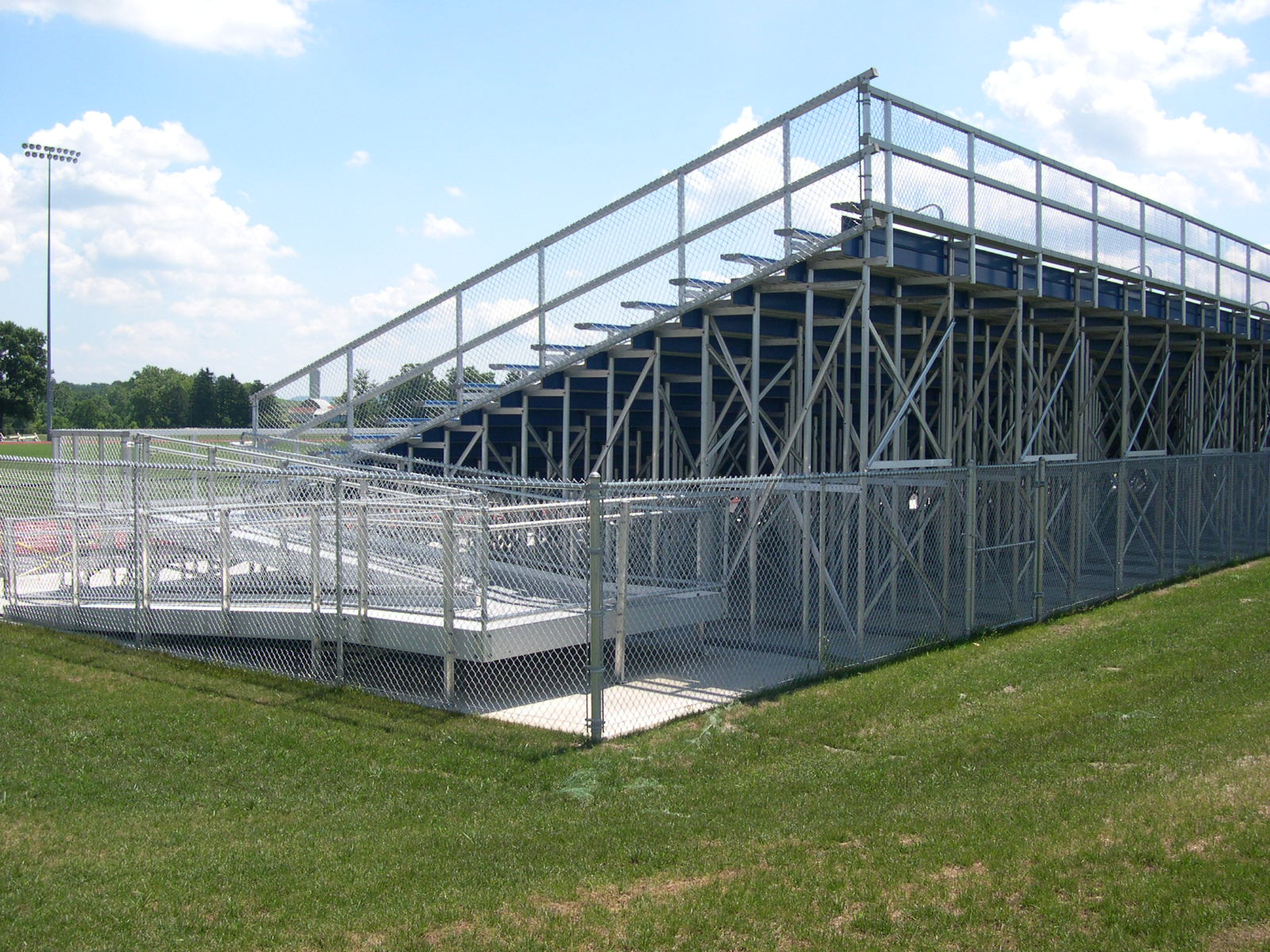
YMCA of Adamstown Additions and Renovations
/Planning and design services for an addition to the Adamstown YMCA’s existing facility. The addition and alterations included the construction of a gymnasium space and a new, accessible entrance to the facility, addressing the established and growing indoor recreational needs of the community.
Also included in the renovations were new locker spaces, a multi-purpose/game area, a fitness center/weight room, flexible program/meeting rooms, and improved on-site parking.
Church Renovation Accommodates New Organ
/Working closely with the Music & Worship and Property Committees of Saint John’s Lutheran Church, Muhlenberg Greene Architects, Ltd. planned the necessary renovations to the existing Nave balcony area to accommodate the Church’s new Schantz pipe organ and the relocation of the Choir from the Chancel area. The Schantz instrument replaced a Fritzche organ that the church had used since 1957.
Services centered around the coordination of the design and installation of a new pipe organ with the organ builder, which required significant upgrades to the existing electrical service to meet the needs of the new instrument. This upgrade also accommodates adding air conditioning to the sanctuary area in the future.
Additionally, renovations were made to the existing nave balcony area to better accommodate the new Schantz pipe organ and the relocation of the choir from the chancel area. Reconfiguration of the existing balcony to allow the organ console and choir location greater flexibility.
Muhlenberg Greene Architects provided Architectural Planning and Design, and Mechanical/Electrical Engineering services for the building renovations to St. John’s Evangelical Lutheran Church.
New addition and renovations to St. Michael's
/After completing the Master Plan Study for St. Michael’s Church, Muhlenberg Greene Architects was commissioned to provide Architectural, Planning and Design, Site/Civil Engineering, and Mechanical/Electrical Engineering services for the new addition and renovation project.
The site design of the new addition joined together multiple existing levels, including the provision of a connecting breezeway for gathering and circulation between the sanctuary and the new Pastor’s and Administrative offices, additional toilet rooms, and new classrooms. Parking levels were also integrated into the design of the addition.
ADA-compliant toilet room renovations, and upgrades to the daycare facility, the existing classrooms, and the social room, were also part of this project.
